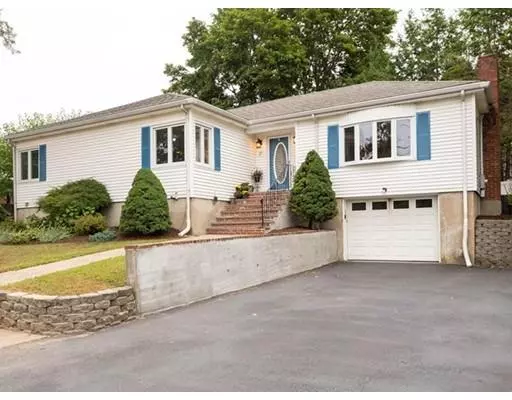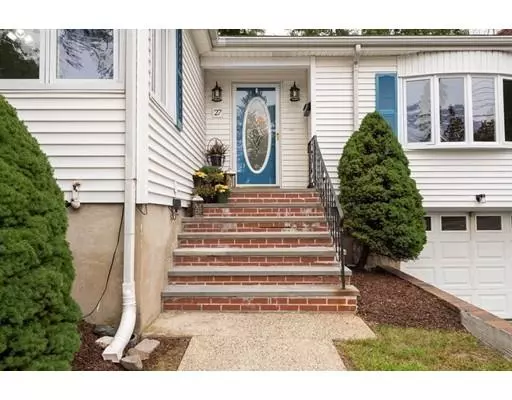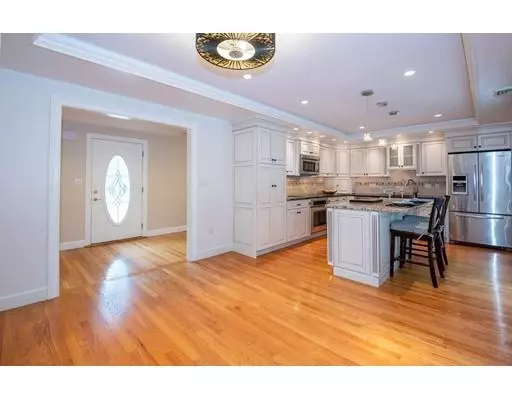For more information regarding the value of a property, please contact us for a free consultation.
Key Details
Sold Price $625,000
Property Type Single Family Home
Sub Type Single Family Residence
Listing Status Sold
Purchase Type For Sale
Square Footage 2,174 sqft
Price per Sqft $287
Subdivision Robinhood
MLS Listing ID 72393632
Sold Date 02/22/19
Style Ranch
Bedrooms 3
Full Baths 2
HOA Y/N false
Year Built 1950
Annual Tax Amount $5,344
Tax Year 2018
Lot Size 8,276 Sqft
Acres 0.19
Property Description
You will LOVE this home & the NEW PRICE! This immaculate updated & move-in ready hip roof ranch is likely the best value in Stoneham! Located in the heart of Robinhood w/EZ access to 93/95, shopping & more. Recent updates: professionally painted, HW floors exposed, new lighting, molding & several additional updates just completed. Added Bonus-1 yr AHS home warranty program! You will be amazed at the open floor plan & oversize rooms. 1st level highlights Stunning HW Floors & a lg Gorgeous Updated Kitchen w/ SS Appliances. Upgraded: cabinets, counters, island, lighting & tray ceiling. Sliders from the kitchen lead to a beautiful deck & partially fenced yard. The front to back LR features: HW, custom lighting & FP centered btwn custom built-ins. Finishing the 1st floor are 3 good size bedrooms, lots of closet space & a lg updated bath w/ double vanity. FULL Finished LL offers plenty of addl space to entertain or use as a large guest/in-law suite w/ a FR w/office, bonus rm, bath & laundry
Location
State MA
County Middlesex
Zoning RA
Direction William St or Forest St to Girard Rd. Corner of Girard and Forest
Rooms
Family Room Closet/Cabinets - Custom Built, Flooring - Wall to Wall Carpet, Cable Hookup, Exterior Access, Recessed Lighting, Storage
Basement Full, Finished, Walk-Out Access, Garage Access
Primary Bedroom Level First
Dining Room Flooring - Hardwood, Window(s) - Picture, Open Floorplan, Recessed Lighting
Kitchen Flooring - Hardwood, Dining Area, Countertops - Stone/Granite/Solid, Countertops - Upgraded, Kitchen Island, Cabinets - Upgraded, Deck - Exterior, Exterior Access, Open Floorplan, Recessed Lighting, Remodeled, Slider, Stainless Steel Appliances
Interior
Interior Features Walk-In Closet(s), Recessed Lighting, Closet, Bonus Room, Foyer
Heating Baseboard, Oil
Cooling Central Air
Flooring Tile, Carpet, Laminate, Hardwood, Flooring - Wall to Wall Carpet, Flooring - Hardwood
Fireplaces Number 1
Fireplaces Type Living Room
Appliance Range, Dishwasher, Disposal, Microwave, Refrigerator, Washer, Dryer, Range Hood, Oil Water Heater, Plumbed For Ice Maker, Utility Connections for Electric Range, Utility Connections for Electric Dryer
Laundry Flooring - Laminate, Electric Dryer Hookup, Washer Hookup, In Basement
Exterior
Exterior Feature Rain Gutters
Garage Spaces 1.0
Community Features Public Transportation, Shopping, Park, Walk/Jog Trails, Golf, Bike Path, Conservation Area, Highway Access, House of Worship, Public School
Utilities Available for Electric Range, for Electric Dryer, Washer Hookup, Icemaker Connection
Roof Type Shingle
Total Parking Spaces 4
Garage Yes
Building
Lot Description Corner Lot, Level
Foundation Concrete Perimeter
Sewer Public Sewer
Water Public
Architectural Style Ranch
Schools
Elementary Schools Robinhood
Others
Senior Community false
Acceptable Financing Contract
Listing Terms Contract
Special Listing Condition Real Estate Owned
Read Less Info
Want to know what your home might be worth? Contact us for a FREE valuation!

Our team is ready to help you sell your home for the highest possible price ASAP
Bought with Elaine Akerberg • Century 21 CELLI
GET MORE INFORMATION
Jim Armstrong
Team Leader/Broker Associate | License ID: 9074205
Team Leader/Broker Associate License ID: 9074205





