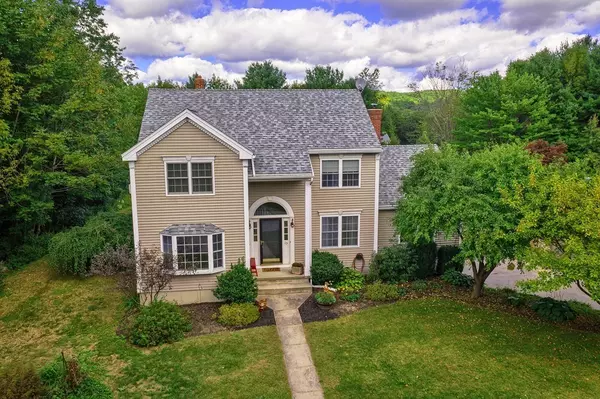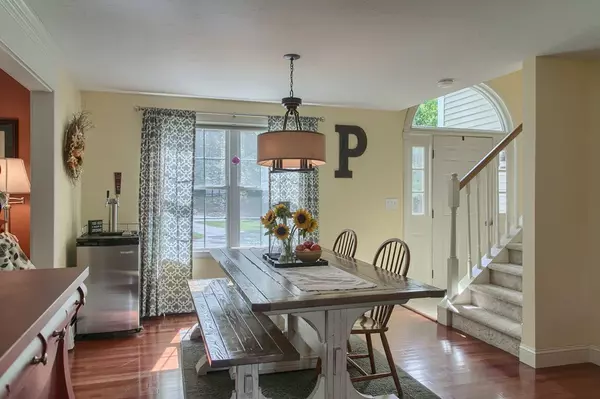For more information regarding the value of a property, please contact us for a free consultation.
Key Details
Sold Price $310,000
Property Type Single Family Home
Sub Type Single Family Residence
Listing Status Sold
Purchase Type For Sale
Square Footage 2,012 sqft
Price per Sqft $154
MLS Listing ID 72396346
Sold Date 11/06/18
Style Colonial
Bedrooms 3
Full Baths 2
Half Baths 1
HOA Y/N false
Year Built 1995
Annual Tax Amount $5,878
Tax Year 2018
Lot Size 1.130 Acres
Acres 1.13
Property Description
This is the one! Minutes from downtown Ashburnham you will find this Charming Colonial waiting for the new homeowner. The home features a large kitchen with stainless steel appliances, tiled backsplash, and plenty of cabinets and counter space. In addition, the kitchen provides a large kitchen island, with butcher block counter-tops, additional cabinets, and space for two chairs to enjoy coffee or breakfast in the morning. Beautiful wood floors can be found in the kitchen and formal dining room. The living room is warm and inviting and includes a pellet stove, built-in cabinets, and cathedral ceilings. The large master bedroom includes a walk-in closet and a master full bathroom with a granite counter-top sink. With over 1.13 acres, there is plenty of land for outdoor activities. Enjoy grilling and entertaining guest on the patio. A storage shed provides additional room for lawn equipment and storage. Open House Scheduled for Sept 23rd (11-1)
Location
State MA
County Worcester
Zoning RA
Direction Use google maps.
Rooms
Family Room Flooring - Wall to Wall Carpet, Window(s) - Bay/Bow/Box
Basement Full, Partially Finished, Garage Access, Concrete
Primary Bedroom Level Second
Dining Room Closet, Flooring - Hardwood, Open Floorplan
Kitchen Bathroom - Half, Flooring - Hardwood, Pantry, Kitchen Island, Breakfast Bar / Nook, Open Floorplan
Interior
Heating Baseboard, Oil
Cooling Window Unit(s)
Flooring Carpet, Hardwood
Fireplaces Number 1
Fireplaces Type Living Room
Appliance Range, Dishwasher, Microwave, Refrigerator, Washer, Dryer, Oil Water Heater, Tank Water Heaterless, Utility Connections for Electric Oven, Utility Connections for Electric Dryer
Laundry Electric Dryer Hookup, First Floor
Exterior
Exterior Feature Storage
Garage Spaces 2.0
Community Features Walk/Jog Trails
Utilities Available for Electric Oven, for Electric Dryer
Roof Type Shingle
Total Parking Spaces 4
Garage Yes
Building
Lot Description Wooded, Level
Foundation Concrete Perimeter
Sewer Private Sewer
Water Public
Architectural Style Colonial
Schools
Elementary Schools J.R. Briggs
Middle Schools Overlook Ms
High Schools Oakmont Hs
Others
Senior Community false
Acceptable Financing Contract
Listing Terms Contract
Read Less Info
Want to know what your home might be worth? Contact us for a FREE valuation!

Our team is ready to help you sell your home for the highest possible price ASAP
Bought with Stephanie Pandiscio • Foster-Healey Real Estate
GET MORE INFORMATION
Jim Armstrong
Team Leader/Broker Associate | License ID: 9074205
Team Leader/Broker Associate License ID: 9074205





