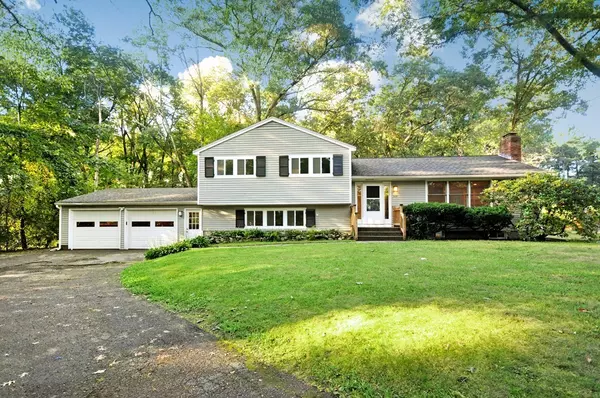For more information regarding the value of a property, please contact us for a free consultation.
Key Details
Sold Price $743,500
Property Type Single Family Home
Sub Type Single Family Residence
Listing Status Sold
Purchase Type For Sale
Square Footage 1,992 sqft
Price per Sqft $373
MLS Listing ID 72396764
Sold Date 12/04/18
Bedrooms 4
Full Baths 2
HOA Y/N false
Year Built 1956
Annual Tax Amount $9,438
Tax Year 2018
Lot Size 1.400 Acres
Acres 1.4
Property Description
Finally a home IN MOVE-IN CONDITION in this price range! This UPDATED MULTI-LEVEL PROPERTY is NESTLED INTO ONE OF CONCORD'S MOST SOUGHT AFTER IN-TOWN NEIGHBORHOODS. Homes of a LARGER SCALE ABOUND THROUGHOUT THE AREA. FRESHLY PAINTED, REFINISHED HARDWOOD FLOORS and CENTRAL A/C are only a few of the UPDATES THIS HOME HAS had over the years. Upon entry the living room, WITH A LARGE FIREPLACE, is open to both the kitchen and dining room. The dining room and kitchen OFFER WILDLIFE VIEWS and ACCESS TO THE SIGNIFICANT DECK and BLUESTONE PATIO. In the kitchen you will be pleased to find GRANITE COUNTERS, CHERRY CABINETS and A GENEROUSLY SIZED PANTRY. This FLOOR PLAN is PERFECT FOR ENTERTAINING! Up a few stairs three bedrooms and a tiled family bath await. The lower level offers a bedroom with an EN-SUITE BATHROOM and a family/play room. The OVERSIZED ATTACHED TWO CAR GARAGE complete this offering! DO NOT MISS THIS RARE opportunity to purchase in this neighborhood!
Location
State MA
County Middlesex
Zoning A
Direction Elm Street to Crescent Road to wilson Road to Nashoba Road.
Rooms
Family Room Flooring - Wall to Wall Carpet
Basement Partially Finished, Unfinished
Primary Bedroom Level Second
Dining Room Flooring - Hardwood
Kitchen Flooring - Hardwood, Countertops - Stone/Granite/Solid, Exterior Access, Recessed Lighting
Interior
Heating Forced Air
Cooling Central Air
Flooring Carpet, Hardwood, Stone / Slate
Fireplaces Number 1
Fireplaces Type Living Room
Appliance Range, Dishwasher, Microwave, Refrigerator, Washer, Dryer, Gas Water Heater, Tank Water Heater, Utility Connections for Gas Range
Laundry In Basement
Exterior
Exterior Feature Rain Gutters
Garage Spaces 2.0
Community Features Public Transportation, Shopping, Walk/Jog Trails, Conservation Area, Public School
Utilities Available for Gas Range
Roof Type Shingle
Total Parking Spaces 6
Garage Yes
Building
Lot Description Level
Foundation Concrete Perimeter
Sewer Private Sewer
Water Public
Schools
Elementary Schools Willard
Middle Schools Cms
High Schools Cchs
Read Less Info
Want to know what your home might be worth? Contact us for a FREE valuation!

Our team is ready to help you sell your home for the highest possible price ASAP
Bought with Senkler, Pasley & Whitney • Coldwell Banker Residential Brokerage - Concord
GET MORE INFORMATION
Jim Armstrong
Team Leader/Broker Associate | License ID: 9074205
Team Leader/Broker Associate License ID: 9074205





