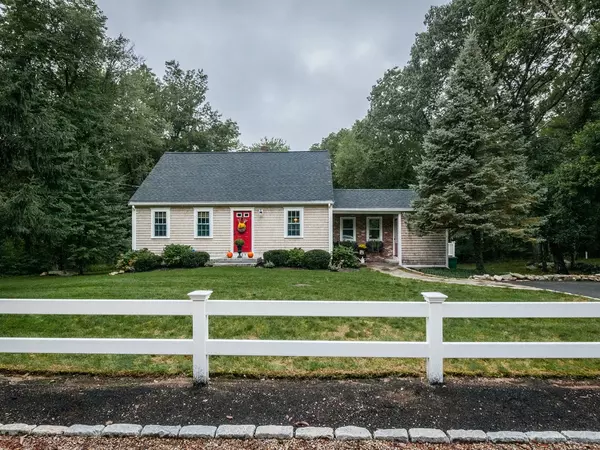For more information regarding the value of a property, please contact us for a free consultation.
Key Details
Sold Price $509,900
Property Type Single Family Home
Sub Type Single Family Residence
Listing Status Sold
Purchase Type For Sale
Square Footage 2,496 sqft
Price per Sqft $204
MLS Listing ID 72399045
Sold Date 11/02/18
Style Cape
Bedrooms 4
Full Baths 3
Year Built 1964
Annual Tax Amount $6,380
Tax Year 2018
Lot Size 1.990 Acres
Acres 1.99
Property Description
1st O.H. SUN 12-2pm 9/23 Location, location! Desirable NORTH PEMBROKE!! Beautiful 4 bdrm cape with open floor plan and 12'x30' two-tier deck off the back facing a gorgeous tree-lined private yard for entertaining. Pride of ownership shows throughout. Feel the charm as soon as you enter the beautiful 16'x20' Fmrm with wood burning FP. Pottery Barn feel throughout. The finished walk-out bsmnt offers in-law potential for extended guests with a private entrance. There is a huge 12'x27' BDRM/LIVRM plus a large 16'x21' FMRM with a wet bar, full bath and a separate laundry rm. There is also an additional 13'x20' large unfin area with a FP. Plenty of storage also. Updates include: 3 Baths (Upstairs Bath has heated floor), Siding, Windows, Central Air, Central Vac, Heating System, Hot Water Tank, Security System, Wired for Generator, Expanded Deck, Heated Walkway, Newer 4-Bdrm Septic. See Attached "Additional Info" (All offers must be submitted by 9/24 1pm)
Location
State MA
County Plymouth
Zoning res
Direction Rt. 53S - Left onto Taylor St. (near Sandbaggers Golf Range)
Rooms
Family Room Beamed Ceilings, Flooring - Hardwood, Window(s) - Bay/Bow/Box, Balcony / Deck, Cable Hookup, Deck - Exterior, Open Floorplan
Basement Full, Finished, Walk-Out Access, Interior Entry, Concrete
Primary Bedroom Level Second
Dining Room Flooring - Hardwood, Remodeled
Kitchen Flooring - Stone/Ceramic Tile, Breakfast Bar / Nook, Open Floorplan
Interior
Interior Features Bathroom - Full, Bathroom - With Shower Stall, Closet, Wet bar, Breakfast Bar / Nook, Cable Hookup, Open Floorplan, Recessed Lighting, Bonus Room, Central Vacuum
Heating Baseboard, Oil
Cooling Central Air
Flooring Wood, Tile, Carpet, Flooring - Wall to Wall Carpet, Flooring - Laminate
Fireplaces Number 2
Fireplaces Type Family Room
Appliance Range, Dishwasher, Microwave, Electric Water Heater, Utility Connections for Electric Range, Utility Connections for Electric Oven, Utility Connections for Electric Dryer
Laundry Flooring - Laminate, Electric Dryer Hookup, Remodeled, In Basement
Exterior
Exterior Feature Rain Gutters, Storage, Professional Landscaping, Garden, Stone Wall
Community Features Shopping, Golf, Medical Facility, Highway Access, House of Worship, Public School
Utilities Available for Electric Range, for Electric Oven, for Electric Dryer
Roof Type Shingle
Garage No
Building
Lot Description Wooded
Foundation Concrete Perimeter
Sewer Inspection Required for Sale, Private Sewer
Water Public
Architectural Style Cape
Read Less Info
Want to know what your home might be worth? Contact us for a FREE valuation!

Our team is ready to help you sell your home for the highest possible price ASAP
Bought with Jeannie Carr • Success! Real Estate
GET MORE INFORMATION
Jim Armstrong
Team Leader/Broker Associate | License ID: 9074205
Team Leader/Broker Associate License ID: 9074205





