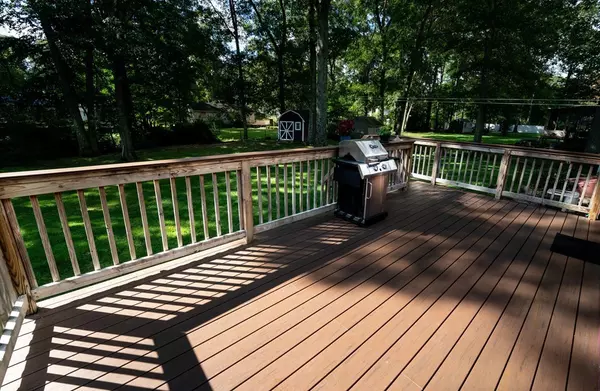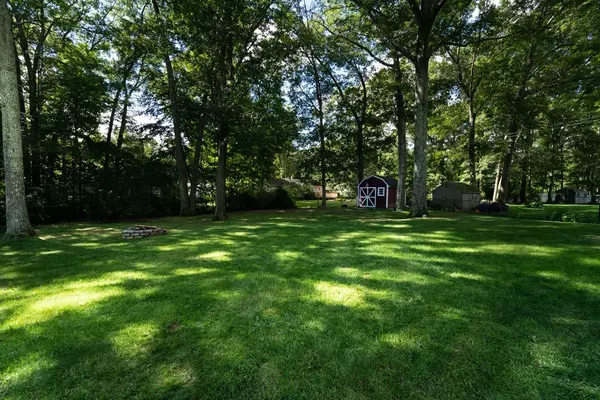For more information regarding the value of a property, please contact us for a free consultation.
Key Details
Sold Price $325,000
Property Type Single Family Home
Sub Type Single Family Residence
Listing Status Sold
Purchase Type For Sale
Square Footage 1,613 sqft
Price per Sqft $201
MLS Listing ID 72399099
Sold Date 11/19/18
Style Ranch
Bedrooms 3
Full Baths 1
HOA Y/N false
Year Built 1965
Annual Tax Amount $3,936
Tax Year 2018
Lot Size 0.340 Acres
Acres 0.34
Property Description
Motivated Sellers. Quick Close Possible. This is the house you've been waiting for!! This beautiful, well-maintained home is ready for immediate occupancy. Super clean with just about every detail taken care of. Open floor plan, one floor living with beautiful wood floors throughout, updated kitchen with granite and stainless steel appliances that lead to a lovely back deck overlooking your fenced-in yard. This home offers young updates such as windows and slider (approx 6 yrs old), Roof (approx 5 yrs old), Geospring Hot water heater (3 years old). Other bonuses include Central AC, wired for security system, finished basement with three additional rooms to spread out, gutter helmet, composite decking and storage shed. Close to schools, Franklin's commuter rail stations, minutes to Route's 495 and 146.
Location
State MA
County Norfolk
Zoning RES
Direction South Main Street (Rte 126) to Laurel Lane
Rooms
Family Room Flooring - Wall to Wall Carpet, Cable Hookup
Basement Full, Finished, Interior Entry, Bulkhead
Primary Bedroom Level Main
Dining Room Flooring - Wood, Deck - Exterior, Exterior Access, Open Floorplan, Slider
Kitchen Flooring - Wood, Countertops - Stone/Granite/Solid, Open Floorplan, Slider, Stainless Steel Appliances
Interior
Interior Features Cable Hookup, Den, Bonus Room
Heating Central, Forced Air, Oil
Cooling Central Air
Flooring Wood, Tile, Carpet, Flooring - Wall to Wall Carpet
Fireplaces Number 1
Fireplaces Type Living Room
Appliance Range, Dishwasher, Microwave, Refrigerator, Washer, Dryer, Utility Connections for Electric Range, Utility Connections for Electric Dryer
Laundry Electric Dryer Hookup, Exterior Access, Washer Hookup, In Basement
Exterior
Exterior Feature Rain Gutters, Storage
Fence Fenced/Enclosed, Fenced
Community Features Public Transportation, Shopping, Park, Walk/Jog Trails, Golf, Medical Facility, Bike Path, House of Worship, Private School, Public School, T-Station, University
Utilities Available for Electric Range, for Electric Dryer, Washer Hookup
Waterfront Description Beach Front, Lake/Pond, 1 to 2 Mile To Beach, Beach Ownership(Public)
Roof Type Shingle
Total Parking Spaces 4
Garage No
Building
Lot Description Cleared, Level
Foundation Concrete Perimeter
Sewer Private Sewer
Water Public
Architectural Style Ranch
Schools
Elementary Schools So. Elementary
Middle Schools Bell. Middle
High Schools Bell. Hs
Others
Senior Community false
Read Less Info
Want to know what your home might be worth? Contact us for a FREE valuation!

Our team is ready to help you sell your home for the highest possible price ASAP
Bought with Cheryl A. Luccini • Keller Williams Realty
GET MORE INFORMATION
Jim Armstrong
Team Leader/Broker Associate | License ID: 9074205
Team Leader/Broker Associate License ID: 9074205





