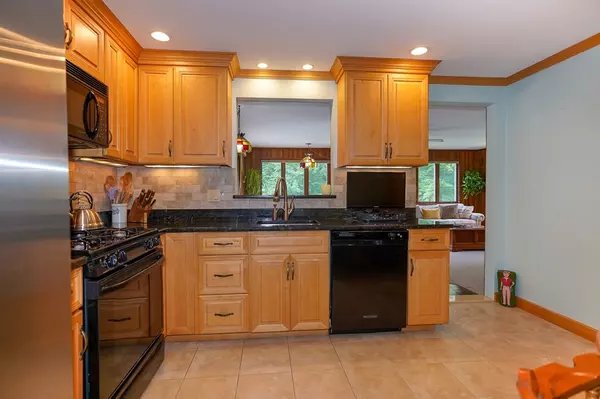For more information regarding the value of a property, please contact us for a free consultation.
Key Details
Sold Price $440,000
Property Type Single Family Home
Sub Type Single Family Residence
Listing Status Sold
Purchase Type For Sale
Square Footage 2,204 sqft
Price per Sqft $199
MLS Listing ID 72399186
Sold Date 11/15/18
Bedrooms 4
Full Baths 1
Half Baths 2
HOA Y/N false
Year Built 1970
Annual Tax Amount $7,800
Tax Year 2018
Lot Size 0.650 Acres
Acres 0.65
Property Description
You will fall in love with this fantastic oversized split in a quiet Holliston neighborhood! Take a peak at the gorgeous eat-in kitchen w/ granite counters, upgraded cabinets, plenty of storage space. Dining room w/ chair rail, lovely living room w/ bay window. Amazing addition offers family room w/ bar area, perfect for entertaining. Family room extends onto large deck - ready for all of your guests. Three bedrooms on main floor including master w/ walk-in closet & 1/2 bath. Full bath on main floor w/ granite counter, tiled bath/shower. Head downstairs to a cozy den w/ fireplace, spacious 4th bedroom & huge playroom in back. Walk out to gorgeous backyard including gunite pool, newer shed & well manicured back yard. If you like to have company over, this is the perfect house for you! Amazingly quiet neighborhood, abuts conservation land, East Holliston location close to Framingham/Ashland train stations, septic 2011, Newpro/Anderson windows, amazing storage. Don't miss out!
Location
State MA
County Middlesex
Zoning 45
Direction Rt 126 to Ashland Street to Meadowbrook
Rooms
Family Room Flooring - Wall to Wall Carpet, Exterior Access, Slider
Basement Full, Partially Finished, Walk-Out Access, Interior Entry, Garage Access, Sump Pump
Primary Bedroom Level First
Dining Room Chair Rail
Kitchen Flooring - Stone/Ceramic Tile, Countertops - Stone/Granite/Solid, Cabinets - Upgraded
Interior
Interior Features Den, Play Room
Heating Baseboard, Natural Gas, Fireplace(s)
Cooling Heat Pump
Flooring Tile, Carpet, Flooring - Wall to Wall Carpet
Fireplaces Number 1
Appliance Range, Dishwasher, Microwave, Refrigerator, Washer, Dryer
Laundry In Basement
Exterior
Exterior Feature Rain Gutters, Storage
Garage Spaces 1.0
Pool In Ground
Community Features Tennis Court(s), Park, Walk/Jog Trails, Stable(s), Golf, Medical Facility, Laundromat, Bike Path, Public School, T-Station
Waterfront Description Beach Front, Lake/Pond, Beach Ownership(Public)
Roof Type Shingle
Total Parking Spaces 4
Garage Yes
Private Pool true
Building
Lot Description Level
Foundation Concrete Perimeter
Sewer Private Sewer
Water Public
Schools
Elementary Schools Plac/Mill
Middle Schools Adams
High Schools Hhs
Others
Senior Community false
Read Less Info
Want to know what your home might be worth? Contact us for a FREE valuation!

Our team is ready to help you sell your home for the highest possible price ASAP
Bought with Richard Anzalone • RE/MAX Results Realty
GET MORE INFORMATION
Jim Armstrong
Team Leader/Broker Associate | License ID: 9074205
Team Leader/Broker Associate License ID: 9074205





