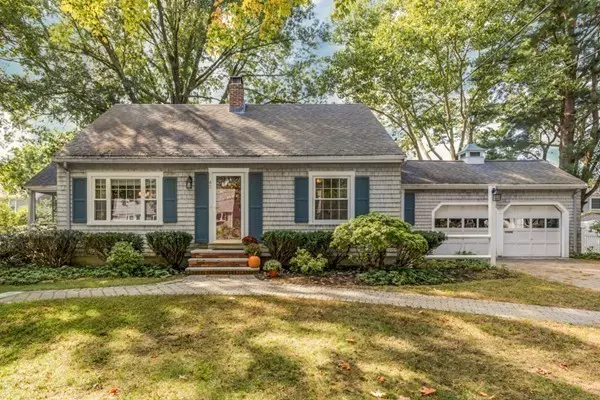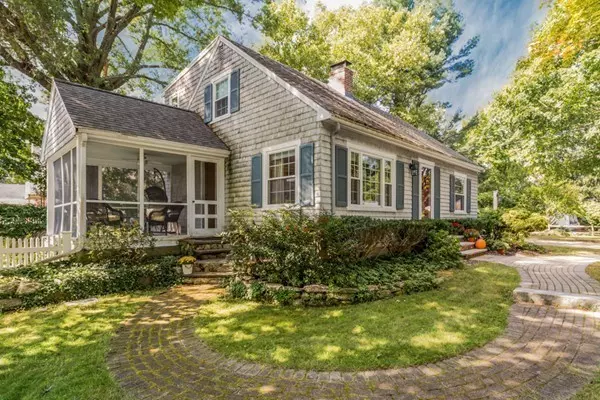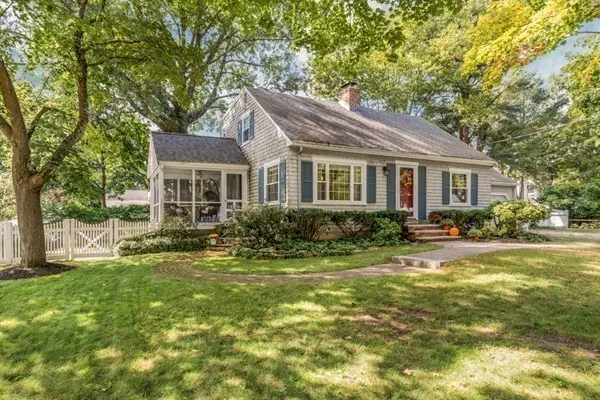For more information regarding the value of a property, please contact us for a free consultation.
Key Details
Sold Price $595,000
Property Type Single Family Home
Sub Type Single Family Residence
Listing Status Sold
Purchase Type For Sale
Square Footage 1,624 sqft
Price per Sqft $366
MLS Listing ID 72400421
Sold Date 12/21/18
Style Cape
Bedrooms 3
Full Baths 2
Year Built 1951
Annual Tax Amount $6,641
Tax Year 2018
Lot Size 10,018 Sqft
Acres 0.23
Property Description
Desirable Edward Ave, Enjoy Inside and Out 7rm PICTURESQUE DORMERED NANTUCKET CAPE w 3 Bed 2 Full Baths, 1st flr Bonus Room, 2 Car Att Garage, Screen Porch, Covered Patio w UPDATES GALORE! CENTRAL AIR w AIR FILTRATION SYSTEM, HARVEY WINDOWS, UPDATED ELECTRICAL, DUCTWORK, RECESSED LIGHTING, WATER FILTR SYST to name a few, It Just Feels Like Home as you walk up PAVED WALKWAY and enter into FIREPLACED DINING ROOM w PICTURE WINDOW opens into the lovely UPDATED KITCHEN w Granite Counters, Maple Cabinets, Bamboo Floor, High End Bosch Appl, Sub Zero Refrig. Kitchen leads to COZY SCREEN PORCH w full foundation, hardwood floors looks onto beautiful LANDSCAPED LEVEL FENCED IN YARD w UNDERGROUND SPRINKLER SYST. 1st Floor also offers UPDATED FULL TILED BATH, A BONUS ROOM, Recessed Lighting LIVING ROOM leads out to STONE PATIO. 2nd floor includes MASTER BEDRM w MASTER CLOSET, 2ND FULL BATH, and 2 MORE BEDROOMS all w HW FLOORS, *BRAND NEW 3 BED SEPTIC TO BE INSTALLED!
Location
State MA
County Essex
Zoning R1
Direction Main St To Edward Ave
Rooms
Basement Full, Unfinished
Primary Bedroom Level Second
Dining Room Closet, Flooring - Hardwood, Window(s) - Picture
Kitchen Flooring - Wood, Cabinets - Upgraded, Recessed Lighting, Remodeled, Stainless Steel Appliances
Interior
Interior Features Closet, Bonus Room
Heating Central, Oil
Cooling Central Air
Flooring Wood, Tile, Bamboo, Hardwood, Flooring - Hardwood
Fireplaces Number 1
Fireplaces Type Dining Room
Appliance Range, Dishwasher, Microwave, Refrigerator, Tank Water Heater, Utility Connections for Electric Range, Utility Connections for Electric Dryer
Laundry Washer Hookup
Exterior
Exterior Feature Professional Landscaping, Sprinkler System
Garage Spaces 2.0
Fence Fenced/Enclosed, Fenced
Community Features Shopping, Golf, Highway Access, Public School
Utilities Available for Electric Range, for Electric Dryer, Washer Hookup
Waterfront false
Roof Type Shingle
Total Parking Spaces 6
Garage Yes
Building
Lot Description Level
Foundation Block
Sewer Private Sewer
Water Public
Schools
Elementary Schools Summer St
Middle Schools Lynnfield
High Schools Lynnfield High
Read Less Info
Want to know what your home might be worth? Contact us for a FREE valuation!

Our team is ready to help you sell your home for the highest possible price ASAP
Bought with Chris Robichaud • Gibson Sotheby's International Realty
GET MORE INFORMATION

Jim Armstrong
Team Leader/Broker Associate | License ID: 9074205
Team Leader/Broker Associate License ID: 9074205





