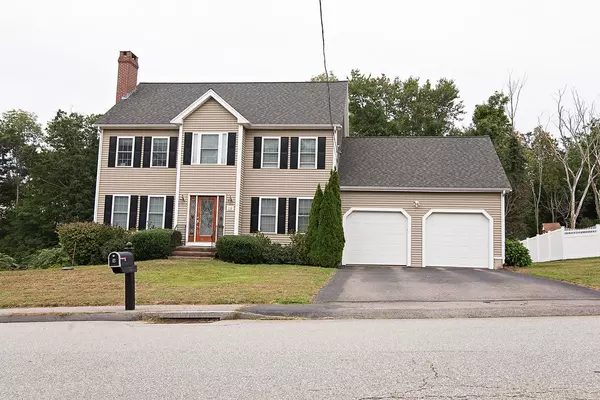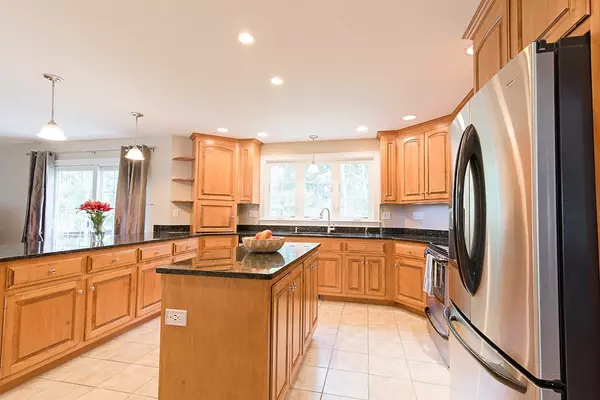For more information regarding the value of a property, please contact us for a free consultation.
Key Details
Sold Price $455,000
Property Type Single Family Home
Sub Type Single Family Residence
Listing Status Sold
Purchase Type For Sale
Square Footage 2,600 sqft
Price per Sqft $175
MLS Listing ID 72400919
Sold Date 10/30/18
Style Colonial
Bedrooms 4
Full Baths 2
Half Baths 1
HOA Y/N false
Year Built 2005
Annual Tax Amount $5,954
Tax Year 2018
Property Description
Proudly offering this lovingly cared for colonial home featuring four bedrooms and two and a half baths. Flexible open floor plan allows for formal living room, family room, and dining area leading to a spacious modern kitchen with center island and ample counter space. Sliding doors lead you to a freshly painted deck, and private yard. Upstairs you'll find four bedrooms, including large master suite with private bath including jet tub and separate shower. Master bedroom also features massive walk in closet, with additional attached unfinished space perfect for a home office. Three additional bedrooms and full bath complete the second floor. Basement was recently completely refinished using the Owens Corning system, allowing for additional space for a children's play area, home gym, or den. Home features attached two car garage with space for storage. Located just minutes to 95 and the commuter rail, this home offers you convenience at an incredible value. Come take a look!
Location
State MA
County Bristol
Zoning R1
Direction GPS
Rooms
Family Room Flooring - Hardwood
Basement Full, Finished, Partially Finished
Primary Bedroom Level Second
Dining Room Flooring - Hardwood
Kitchen Flooring - Stone/Ceramic Tile, Countertops - Stone/Granite/Solid, Kitchen Island, Stainless Steel Appliances
Interior
Interior Features Sitting Room
Heating Central, Electric Baseboard, Propane, Hydro Air
Cooling Central Air
Flooring Wood, Tile, Carpet, Flooring - Hardwood
Fireplaces Number 1
Fireplaces Type Living Room
Appliance Range, Dishwasher, Microwave, Refrigerator, Propane Water Heater, Tank Water Heater, Utility Connections for Gas Range, Utility Connections for Electric Dryer
Laundry First Floor, Washer Hookup
Exterior
Exterior Feature Rain Gutters
Garage Spaces 2.0
Community Features Public Transportation, Shopping, Park, Walk/Jog Trails, Golf, Medical Facility, House of Worship, Public School, T-Station
Utilities Available for Gas Range, for Electric Dryer, Washer Hookup
Roof Type Shingle
Total Parking Spaces 4
Garage Yes
Building
Lot Description Easements, Gentle Sloping
Foundation Concrete Perimeter
Sewer Public Sewer
Water Public
Architectural Style Colonial
Read Less Info
Want to know what your home might be worth? Contact us for a FREE valuation!

Our team is ready to help you sell your home for the highest possible price ASAP
Bought with Michele Hogan • Keller Williams Realty
GET MORE INFORMATION
Jim Armstrong
Team Leader/Broker Associate | License ID: 9074205
Team Leader/Broker Associate License ID: 9074205





