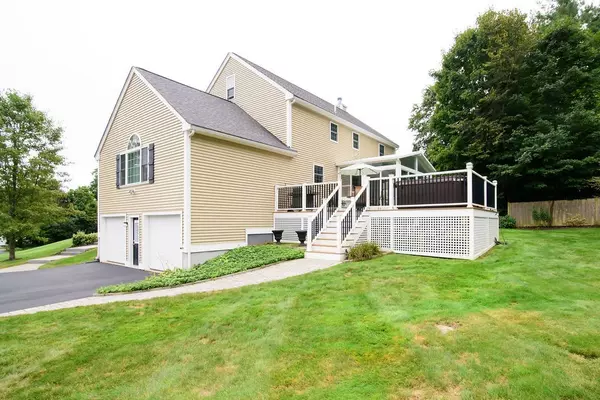For more information regarding the value of a property, please contact us for a free consultation.
Key Details
Sold Price $474,500
Property Type Single Family Home
Sub Type Single Family Residence
Listing Status Sold
Purchase Type For Sale
Square Footage 2,588 sqft
Price per Sqft $183
MLS Listing ID 72401426
Sold Date 11/15/18
Style Colonial
Bedrooms 4
Full Baths 2
Half Baths 1
HOA Y/N false
Year Built 2000
Annual Tax Amount $6,813
Tax Year 2018
Lot Size 1.970 Acres
Acres 1.97
Property Description
This immaculate, professionally-landscaped 2,500+ Sq Ft home featuring an expansive Deck w/ Hot Tub and Glass-encased 3 Seasons Sun Room invites comfort and exudes spacious living throughout. Open Concept Dining/Kitchen w/ access to Back Deck. Kitchen offers additional seating at a Center Island w/ a Breakfast Bar. Formal Living Room off the Dining Area is graced w/ a wood burning Fireplace. Grand Family Room boasts a vaulted ceiling and large arched-top window letting heaps of natural light in. Located off the Family Room is an Office/Den with French Doors for privacy. Completing the 1st level is a 1/2 Bath featuring Beadboard Wainscoting. Upstairs find a Master Bedroom w/ Full Bath, 3 Additional Bedrooms and a 2nd Full-sized Bath. Exterior highlights include a Storage Shed, 2-Car Garage, Partially Fenced Yard, Sprinkler System and just under 2 Acres of Private Space. Living is easy in this impressive and spacious home!
Location
State MA
County Middlesex
Zoning RCR
Direction Off Rt 111
Rooms
Basement Full, Concrete, Unfinished
Interior
Interior Features Central Vacuum
Heating Central, Forced Air, Humidity Control, Oil
Cooling Central Air
Flooring Tile, Vinyl, Carpet, Hardwood
Fireplaces Number 1
Appliance Range, Dishwasher, Microwave, Refrigerator, Electric Water Heater, Tank Water Heater, Plumbed For Ice Maker, Utility Connections for Electric Range, Utility Connections for Electric Oven, Utility Connections for Electric Dryer
Laundry Washer Hookup
Exterior
Exterior Feature Storage, Professional Landscaping, Sprinkler System
Garage Spaces 2.0
Community Features Shopping, Tennis Court(s), Walk/Jog Trails, Stable(s), Golf, Medical Facility, Laundromat, Bike Path, Conservation Area, House of Worship, Public School
Utilities Available for Electric Range, for Electric Oven, for Electric Dryer, Washer Hookup, Icemaker Connection
Roof Type Shingle
Total Parking Spaces 5
Garage Yes
Building
Lot Description Gentle Sloping
Foundation Concrete Perimeter
Sewer Private Sewer
Water Public
Architectural Style Colonial
Schools
Elementary Schools Varnum Brook
Middle Schools Nissitissit
High Schools North Middlesex
Read Less Info
Want to know what your home might be worth? Contact us for a FREE valuation!

Our team is ready to help you sell your home for the highest possible price ASAP
Bought with Karen Schubert • Century 21 McLennan & Company
GET MORE INFORMATION
Jim Armstrong
Team Leader/Broker Associate | License ID: 9074205
Team Leader/Broker Associate License ID: 9074205





