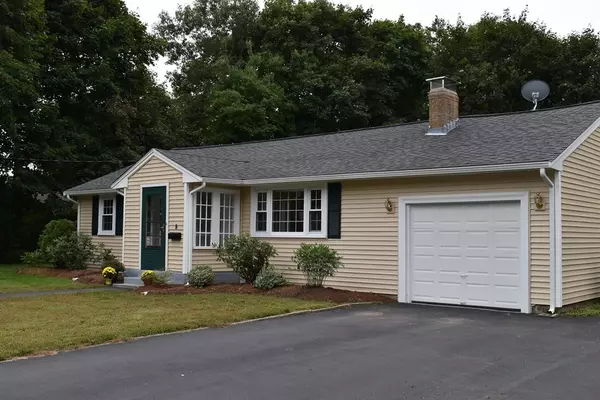For more information regarding the value of a property, please contact us for a free consultation.
Key Details
Sold Price $435,000
Property Type Single Family Home
Sub Type Single Family Residence
Listing Status Sold
Purchase Type For Sale
Square Footage 2,030 sqft
Price per Sqft $214
MLS Listing ID 72401887
Sold Date 11/30/18
Style Ranch
Bedrooms 3
Full Baths 2
HOA Y/N false
Year Built 1950
Annual Tax Amount $6,870
Tax Year 2018
Lot Size 10,454 Sqft
Acres 0.24
Property Description
INCREDIBLE OPPORTUNITY to own this well maintained UPDATED RANCH in desirable quiet street. Sun splashed house with a large picture window in formal living room with fireplace. Kitchen with white cabinetry, STAINLESS STEEL appliances, Large SPACIOUS 18 X 16 family room in back of kitchen overlooks lovely backyard, 3 Bedrooms, 2 Full Bath and FABULOUS FINISHED BASEMENT WITH MEDIA ROOM, CEDAR CLOSET,Guest Room, HOME OFFICE and PLENTY of EXTRA storage space. HOUSE COMES WITH AMAZING list of UPDATES including Vinyl Siding, Roof, Windows , Electric upgrade , Central A/C ,Newer FULL bath, Sprinkler system , Expanded new driveway , FINISHED BASEMENT , just now painted INTERIOR of house and MANY MORE to list. Close to shopping, restaurants, trains and in the BLUE RIBBON AWARD WINNING HEIGHTS Elementary School District!! This one won't last. WELCOME HOME, !!
Location
State MA
County Norfolk
Zoning Res
Direction South Main Street to Webb St to Worcester Road
Rooms
Family Room Closet, Flooring - Wall to Wall Carpet, Slider
Basement Full, Crawl Space, Finished
Primary Bedroom Level Main
Kitchen Flooring - Wood, Stainless Steel Appliances
Interior
Interior Features Cedar Closet(s), Recessed Lighting, Closet, Media Room, Home Office, Bonus Room
Heating Central, Forced Air, Oil
Cooling Central Air
Flooring Tile, Carpet, Hardwood, Wood Laminate, Flooring - Wall to Wall Carpet
Fireplaces Number 1
Fireplaces Type Living Room
Appliance Range, Dishwasher, Microwave, Refrigerator, Washer, Dryer, Electric Water Heater, Utility Connections for Electric Range, Utility Connections for Electric Dryer
Laundry Electric Dryer Hookup, Walk-in Storage, Washer Hookup, In Basement
Exterior
Exterior Feature Rain Gutters
Garage Spaces 1.0
Community Features Public Transportation, Shopping, Highway Access, Public School, T-Station
Utilities Available for Electric Range, for Electric Dryer, Washer Hookup
Waterfront Description Beach Front, Lake/Pond, 1/2 to 1 Mile To Beach
Roof Type Shingle
Total Parking Spaces 6
Garage Yes
Building
Lot Description Wooded, Level
Foundation Concrete Perimeter
Sewer Private Sewer
Water Public
Architectural Style Ranch
Schools
Elementary Schools Heights
Middle Schools Sharon Middle
High Schools Sharon High
Read Less Info
Want to know what your home might be worth? Contact us for a FREE valuation!

Our team is ready to help you sell your home for the highest possible price ASAP
Bought with James Mulvey • Bird Dog Real Estate, LLC
GET MORE INFORMATION
Jim Armstrong
Team Leader/Broker Associate | License ID: 9074205
Team Leader/Broker Associate License ID: 9074205





