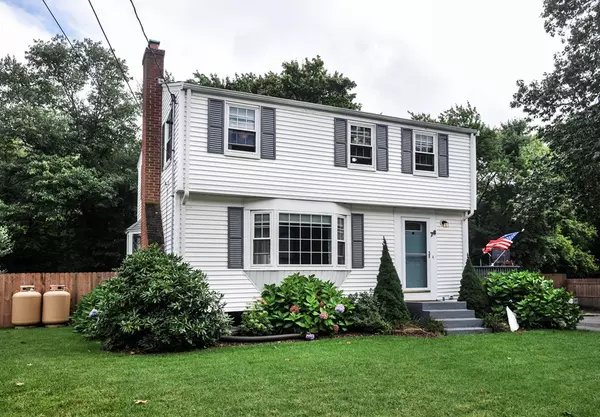For more information regarding the value of a property, please contact us for a free consultation.
Key Details
Sold Price $453,000
Property Type Single Family Home
Sub Type Single Family Residence
Listing Status Sold
Purchase Type For Sale
Square Footage 1,170 sqft
Price per Sqft $387
MLS Listing ID 72402003
Sold Date 12/19/18
Style Colonial
Bedrooms 3
Full Baths 1
Year Built 1958
Annual Tax Amount $5,220
Tax Year 2018
Lot Size 9,147 Sqft
Acres 0.21
Property Description
This head turning colonial in the Brantwood Rd. neighborhood has been stylishly updated and thoughtfully maintained. Enter into the open kitchen/dining area with new quartz countertops, white subway tile and warm toned hardwood floors. Built-in book cases flank the cozy fire place in the living room, where you can gather for family game nights. Three bedrooms and a newly updated bathroom complete the second floor. Be sure to check out the weathered shiplap statement wall in the master bedroom, complete with adjustable wall sconces for curling up with a good book before bed. Head to the finished basement which can be used as a play space or a quiet area for homework. Enjoy the fenced in back yard yard from one of two deck areas or grab some pals and assemble around the fire pit for s'mores. This neighborhood location is conveniently located near shops and minutes from route 3. New heating system/converted to propane in '14. Septic installed in '13.
Location
State MA
County Plymouth
Zoning Res
Direction Washington Street/Rt 53 to Brantwood Rd.
Rooms
Family Room Flooring - Wall to Wall Carpet, Cable Hookup, Exterior Access
Basement Partially Finished, Bulkhead, Sump Pump
Primary Bedroom Level Second
Dining Room Flooring - Hardwood, Window(s) - Bay/Bow/Box, Deck - Exterior, Exterior Access, Slider
Kitchen Flooring - Hardwood, Window(s) - Bay/Bow/Box, Countertops - Stone/Granite/Solid, Deck - Exterior
Interior
Heating Forced Air, Propane
Cooling Window Unit(s)
Flooring Wood, Tile, Carpet
Fireplaces Number 1
Fireplaces Type Living Room
Appliance Propane Water Heater, Utility Connections for Electric Range, Utility Connections for Electric Oven, Utility Connections for Electric Dryer
Laundry In Basement, Washer Hookup
Exterior
Fence Fenced/Enclosed, Fenced
Community Features Shopping, Highway Access, House of Worship, Public School
Utilities Available for Electric Range, for Electric Oven, for Electric Dryer, Washer Hookup
Total Parking Spaces 4
Garage No
Building
Foundation Concrete Perimeter
Sewer Private Sewer
Water Public
Architectural Style Colonial
Schools
Elementary Schools Cole
Read Less Info
Want to know what your home might be worth? Contact us for a FREE valuation!

Our team is ready to help you sell your home for the highest possible price ASAP
Bought with Allison Candura • Keller Williams Realty
GET MORE INFORMATION
Jim Armstrong
Team Leader/Broker Associate | License ID: 9074205
Team Leader/Broker Associate License ID: 9074205





