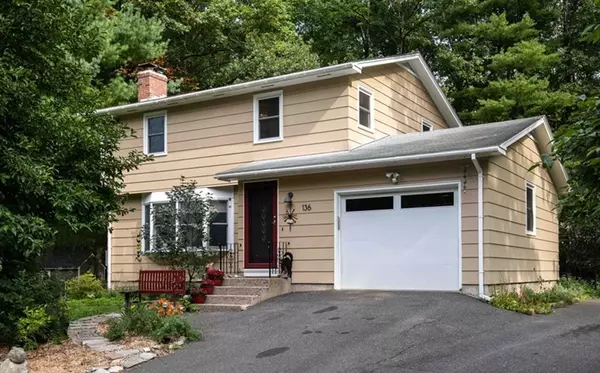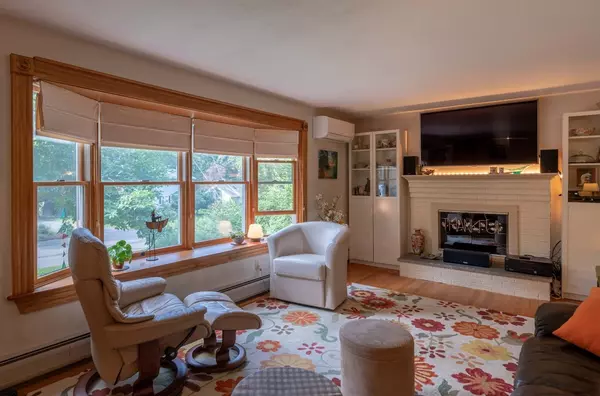For more information regarding the value of a property, please contact us for a free consultation.
Key Details
Sold Price $349,000
Property Type Single Family Home
Sub Type Single Family Residence
Listing Status Sold
Purchase Type For Sale
Square Footage 1,672 sqft
Price per Sqft $208
MLS Listing ID 72405055
Sold Date 12/18/18
Style Colonial
Bedrooms 3
Full Baths 1
Half Baths 1
HOA Y/N false
Year Built 1968
Annual Tax Amount $4,176
Tax Year 2018
Lot Size 0.340 Acres
Acres 0.34
Property Description
Bright and sunny three bedroom Colonial located on a quiet bend of Acrebrook Drive. A nice foyer/mudroom greets you at the front door and opens into a spacious living room with fireplace. The kitchen offers maple cabinets and is open to a dining area and lovely family room with Palladian window overlooking the private backyard. This well cared for home has hardwood floors throughout, new windows, new garage door and the exterior has been freshly painted. On the second floor there are three bedrooms and a full bath. The well planted yard has many perennials, a beautiful Magnolia tree, ample garden space, patio and abuts Burt's Bog for your hiking or nature exploration. There are five new mini-splits for heating and cooling as well as natural gas heat. Finished basement great for guests or hobbies and a one car garage and two sheds for storage. All this in a friendly neighborhood close to Florence Center.
Location
State MA
County Hampshire
Area Florence
Zoning Res
Direction Ryan Road to Acrebrook
Rooms
Family Room Flooring - Hardwood, Window(s) - Picture, Open Floorplan
Basement Full, Finished, Interior Entry
Primary Bedroom Level Second
Dining Room Flooring - Hardwood, Open Floorplan
Kitchen Flooring - Vinyl, Open Floorplan
Interior
Heating Central, Baseboard, Natural Gas
Cooling Air Source Heat Pumps (ASHP)
Flooring Wood, Hardwood
Fireplaces Number 1
Fireplaces Type Living Room
Appliance Range, Dishwasher, Refrigerator, Gas Water Heater, Utility Connections for Gas Range
Laundry In Basement
Exterior
Garage Spaces 1.0
Community Features Shopping, Conservation Area, Public School
Utilities Available for Gas Range
Roof Type Shingle
Total Parking Spaces 3
Garage Yes
Building
Lot Description Wooded, Underground Storage Tank, Cleared, Gentle Sloping
Foundation Concrete Perimeter
Sewer Public Sewer
Water Public
Architectural Style Colonial
Read Less Info
Want to know what your home might be worth? Contact us for a FREE valuation!

Our team is ready to help you sell your home for the highest possible price ASAP
Bought with Julie Rosten • Goggins Real Estate, Inc.
GET MORE INFORMATION
Jim Armstrong
Team Leader/Broker Associate | License ID: 9074205
Team Leader/Broker Associate License ID: 9074205





