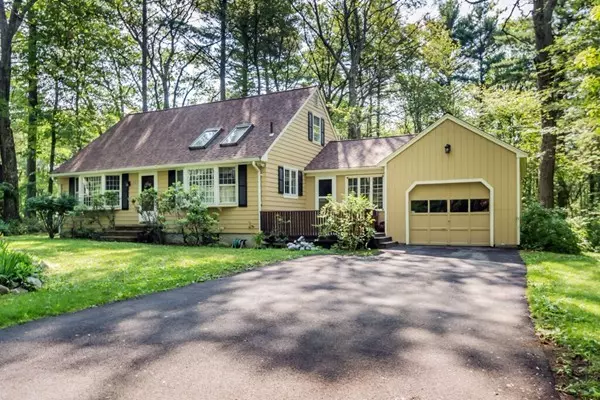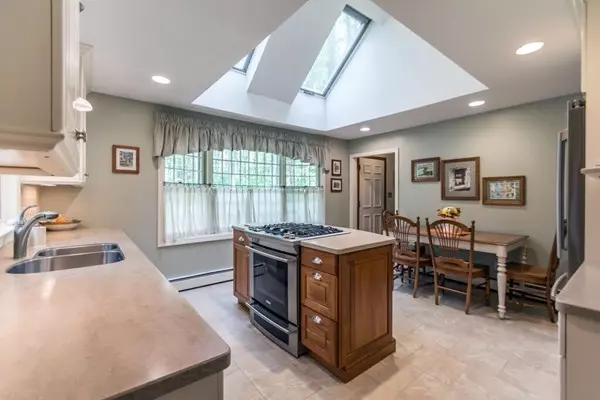For more information regarding the value of a property, please contact us for a free consultation.
Key Details
Sold Price $445,000
Property Type Single Family Home
Sub Type Single Family Residence
Listing Status Sold
Purchase Type For Sale
Square Footage 2,215 sqft
Price per Sqft $200
MLS Listing ID 72405555
Sold Date 12/27/18
Style Cape
Bedrooms 3
Full Baths 2
HOA Y/N false
Year Built 1965
Annual Tax Amount $6,864
Tax Year 2018
Lot Size 1.040 Acres
Acres 1.04
Property Description
You will enjoy seeing this spacious Cape style home that has great curb appeal and lots of thoughtful quality updates throughout the home.The location is ideal, set between the Webster Woods and Lyons Way neighborhoods. The gourmet kitchen has all the latest features and is filled with light from the skylights and is the center of the open floor plan. The kitchen opens to the cathedral ceiling family room that has a wall of beautiful built-ins. French doors open to the sun room from the family room where you can enjoy the views of the wooded back yard or a relaxing evening of alfresco dining! Enjoy the flexibility of first floor living with a bedroom on the first floor with adjacent full bath that is ideal for in-laws or one floor living. Both bathrooms have been renovated with custom cabinets, tile floors and granite counters.Two bedrooms on the second floor are oversized and share a full bath. The lower level has been finished with a playroom/media room. Ideal opportunity!
Location
State MA
County Essex
Zoning R2
Direction Salem St to Campbell Rd near Webster Woods and Lyons Way
Rooms
Family Room Cathedral Ceiling(s), Closet/Cabinets - Custom Built, Flooring - Hardwood, Open Floorplan
Basement Full, Partially Finished, Interior Entry
Primary Bedroom Level First
Dining Room Flooring - Hardwood
Kitchen Flooring - Stone/Ceramic Tile, Countertops - Stone/Granite/Solid, Cabinets - Upgraded, Remodeled, Stainless Steel Appliances
Interior
Interior Features Ceiling Fan(s), Play Room, Sun Room
Heating Baseboard, Natural Gas
Cooling Window Unit(s)
Flooring Wood, Tile, Carpet, Flooring - Laminate, Flooring - Wood
Appliance Range, Dishwasher, Refrigerator, Tank Water Heaterless, Utility Connections for Gas Range
Exterior
Exterior Feature Rain Gutters
Garage Spaces 1.0
Community Features Public Transportation, Shopping, Pool, Tennis Court(s), Park, Walk/Jog Trails, Stable(s), Golf, Medical Facility, Bike Path, Highway Access, House of Worship, Private School, Public School, T-Station, University
Utilities Available for Gas Range
Waterfront Description Beach Front, Lake/Pond, Beach Ownership(Public)
Roof Type Shingle
Total Parking Spaces 6
Garage Yes
Building
Lot Description Wooded
Foundation Concrete Perimeter
Sewer Private Sewer
Water Public
Architectural Style Cape
Schools
Elementary Schools Sargent
Middle Schools North Andover
High Schools North Andover
Others
Senior Community false
Read Less Info
Want to know what your home might be worth? Contact us for a FREE valuation!

Our team is ready to help you sell your home for the highest possible price ASAP
Bought with Robert Del Greco • Keller Williams Realty Evolution
GET MORE INFORMATION
Jim Armstrong
Team Leader/Broker Associate | License ID: 9074205
Team Leader/Broker Associate License ID: 9074205





