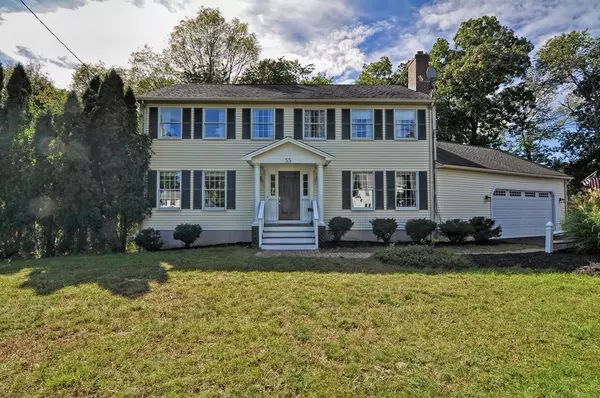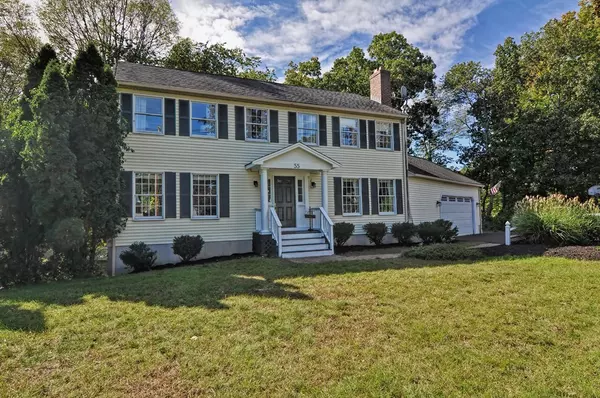For more information regarding the value of a property, please contact us for a free consultation.
Key Details
Sold Price $427,000
Property Type Single Family Home
Sub Type Single Family Residence
Listing Status Sold
Purchase Type For Sale
Square Footage 2,080 sqft
Price per Sqft $205
MLS Listing ID 72405955
Sold Date 11/27/18
Style Colonial
Bedrooms 4
Full Baths 2
Half Baths 1
HOA Y/N false
Year Built 1985
Annual Tax Amount $6,386
Tax Year 2018
Lot Size 0.530 Acres
Acres 0.53
Property Description
SURPRISE...SURPRISE...DISCOVER THE PEACE AND TRANQUILTIY OF THIS LOVELY HOME WITH A BIRD'S EYE VIEW OF THE CHARLES RIVER IN YOUR VERY OWN BACKYARD.You'll have season's tickets to Mother Nature's spectacular show featuring world class sunsets with fantastic views and Sunday kayakers. All priceless... and all yours. AND BY THE WAY, IT COMES WITH A FABULOUS HOUSE TOO.The owner pulled out all of the stops so you could have a "move-in ready" house including: a large updated kitchen with soft close draws stainless steel appliances, new flooring, center island, and plenty of room for entertaining; three updated baths; hardwood flooring on first floor & NEW carpets upstairs. Exterior features 4 garage bays with downstairs workshop, oversized shed in a professionally landscaped yard, a large deck, a fenced in area for outdoor play and NEW paved circular driveway (2018)Close to schools & commuter routes 495, 109, & rail validates your decision to wait for the right one. OPEN SAT 10/13 2-4
Location
State MA
County Norfolk
Zoning ARII
Direction Easy access from all commuter routes 495/109 (Milford St to Franklin St to Village St)
Rooms
Family Room Flooring - Hardwood
Basement Full, Walk-Out Access, Interior Entry, Garage Access, Concrete, Unfinished
Primary Bedroom Level Second
Dining Room Flooring - Hardwood, Window(s) - Bay/Bow/Box
Kitchen Flooring - Stone/Ceramic Tile, Dining Area, Pantry, Countertops - Stone/Granite/Solid, Countertops - Upgraded, Kitchen Island, Cabinets - Upgraded, Cable Hookup, Deck - Exterior, Exterior Access, Open Floorplan, Recessed Lighting, Remodeled, Slider, Stainless Steel Appliances, Gas Stove
Interior
Interior Features Closet/Cabinets - Custom Built, Closet, Closet - Walk-in, Foyer
Heating Baseboard, Natural Gas
Cooling Window Unit(s)
Flooring Wood, Tile, Carpet, Hardwood, Flooring - Stone/Ceramic Tile, Flooring - Wall to Wall Carpet
Fireplaces Number 1
Fireplaces Type Family Room
Appliance Range, Dishwasher, Disposal, Microwave, Refrigerator, Washer, Dryer, Gas Water Heater, Plumbed For Ice Maker, Utility Connections for Gas Range, Utility Connections for Electric Oven, Utility Connections for Gas Dryer, Utility Connections for Electric Dryer
Laundry Dryer Hookup - Dual, Washer Hookup, First Floor
Exterior
Exterior Feature Rain Gutters, Storage
Garage Spaces 2.0
Fence Fenced/Enclosed, Fenced
Community Features Public Transportation, Shopping, Pool, Tennis Court(s), Park, Walk/Jog Trails, Stable(s), Golf, Medical Facility, Laundromat, Bike Path, Conservation Area, Highway Access, House of Worship, Marina, Private School, Public School, T-Station
Utilities Available for Gas Range, for Electric Oven, for Gas Dryer, for Electric Dryer, Washer Hookup, Icemaker Connection
Waterfront Description Waterfront, River, Walk to, Access, Direct Access, Private
View Y/N Yes
View Scenic View(s)
Roof Type Shingle
Total Parking Spaces 8
Garage Yes
Building
Lot Description Wooded, Flood Plain, Cleared, Level
Foundation Concrete Perimeter
Sewer Public Sewer
Water Public
Architectural Style Colonial
Others
Senior Community false
Read Less Info
Want to know what your home might be worth? Contact us for a FREE valuation!

Our team is ready to help you sell your home for the highest possible price ASAP
Bought with Patsy Condon • Gilmore Realty
GET MORE INFORMATION
Jim Armstrong
Team Leader/Broker Associate | License ID: 9074205
Team Leader/Broker Associate License ID: 9074205





