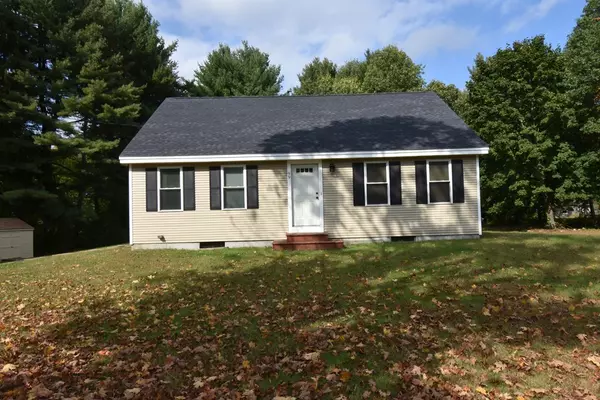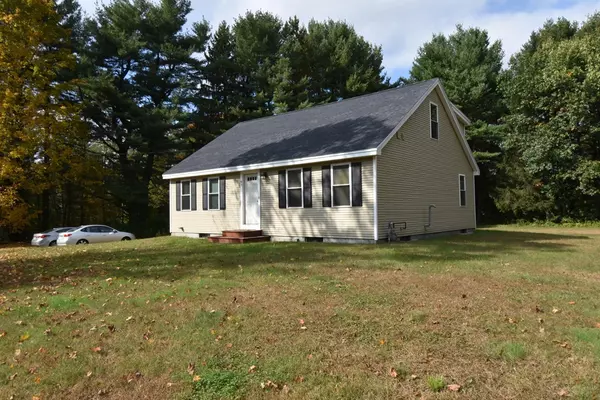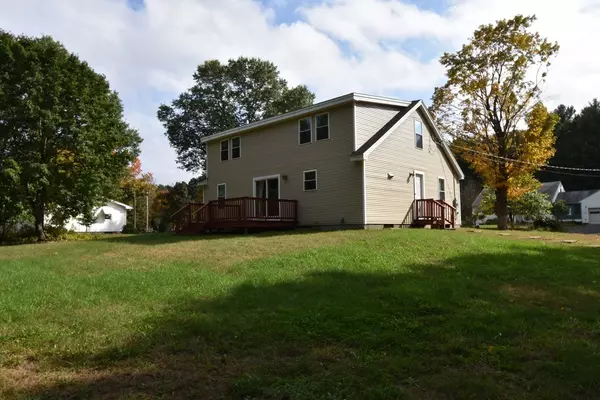For more information regarding the value of a property, please contact us for a free consultation.
Key Details
Sold Price $290,000
Property Type Single Family Home
Sub Type Single Family Residence
Listing Status Sold
Purchase Type For Sale
Square Footage 2,065 sqft
Price per Sqft $140
MLS Listing ID 72407765
Sold Date 12/28/18
Style Cape
Bedrooms 3
Full Baths 2
Half Baths 1
HOA Y/N false
Year Built 1949
Annual Tax Amount $4,772
Tax Year 2018
Lot Size 1.390 Acres
Acres 1.39
Property Description
Are you looking for a stunning turn key home to settle into? Not your typical Cape, this home boasts a large open floor plan with first floor master suite. Completely renovated in 2012 inside and out, including windows, doors, siding, roof, heating, electrical, plumbing, insulation, deck, bathrooms and kitchen. Neutral paint colors throughout compliment beautiful fixtures and craftsman-style trim work. The attractive kitchen features cherry cabinets, granite counter tops and stainless steel appliances. The master suite is large with a walk-in closet and large full bath. Two spacious bedrooms are located on the second floor and also feature walk-in closets and great natural light.The second floor bathroom is equipped with a skylight. Outside through the sliding doors you will find an attached deck that overlooks a large open lot with a shed, surrounded mature trees providing privacy and beautiful nature views. This home is truly move in ready!
Location
State MA
County Hampshire
Zoning R40
Direction Off Hendrick St. or Strong St.
Rooms
Basement Full, Interior Entry, Concrete
Primary Bedroom Level First
Kitchen Flooring - Hardwood, Dining Area, Countertops - Stone/Granite/Solid, Kitchen Island, Recessed Lighting, Gas Stove
Interior
Heating Baseboard, Natural Gas
Cooling None
Flooring Tile, Carpet, Hardwood
Appliance Range, Dishwasher, Refrigerator, Washer, Dryer, Range Hood, Gas Water Heater, Tank Water Heaterless, Utility Connections for Gas Range, Utility Connections for Electric Dryer
Laundry Electric Dryer Hookup, Washer Hookup, In Basement
Exterior
Community Features Shopping, Tennis Court(s), Park, Laundromat, Bike Path, Conservation Area, House of Worship, Public School
Utilities Available for Gas Range, for Electric Dryer, Washer Hookup
Waterfront false
Roof Type Shingle
Total Parking Spaces 4
Garage No
Building
Lot Description Easements, Cleared, Level
Foundation Concrete Perimeter
Sewer Public Sewer
Water Public
Schools
Middle Schools Whitebrook Ms
High Schools Ehs
Others
Senior Community false
Read Less Info
Want to know what your home might be worth? Contact us for a FREE valuation!

Our team is ready to help you sell your home for the highest possible price ASAP
Bought with Sharon Bolotin • Goggins Real Estate, Inc.
GET MORE INFORMATION

Jim Armstrong
Team Leader/Broker Associate | License ID: 9074205
Team Leader/Broker Associate License ID: 9074205





