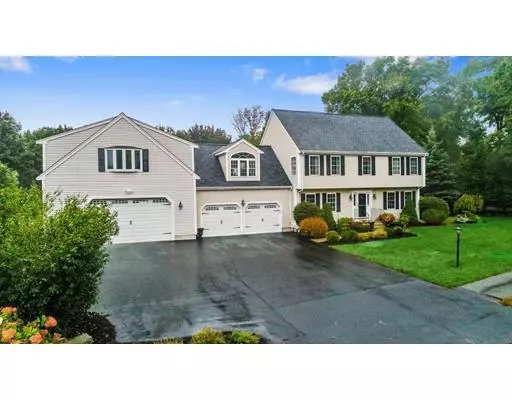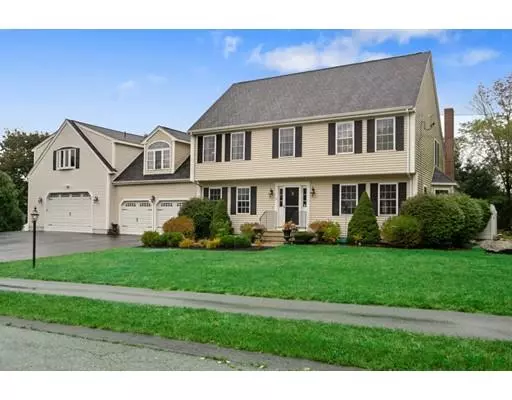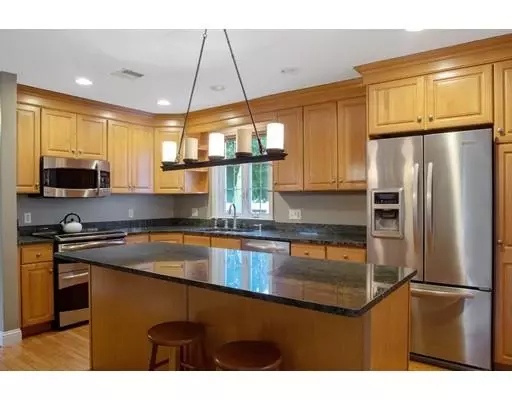For more information regarding the value of a property, please contact us for a free consultation.
Key Details
Sold Price $640,000
Property Type Single Family Home
Sub Type Single Family Residence
Listing Status Sold
Purchase Type For Sale
Square Footage 4,200 sqft
Price per Sqft $152
MLS Listing ID 72408731
Sold Date 04/18/19
Style Colonial
Bedrooms 5
Full Baths 3
Half Baths 1
Year Built 2001
Annual Tax Amount $11,095
Tax Year 2018
Lot Size 0.640 Acres
Acres 0.64
Property Description
Rarely does a 5 bed 3.5 bath Colonial like this come to market -and it is a MUST SEE! The backyard is perfect for adult+kid entertaining alike w/ an in-ground pool, hot tub, basketball court,fenced in dog area & not 1 but 2 sheds for storage! Step through your tiled foyer into your gorgeous kitchen w/ granite counters, stainless steel appliances & island w/ barstool seating. Kitchen flows into your dining area w/ beautiful bay window. Through a pillared doorway is your great room with vaulted ceiling, wood burning fireplace & slider to the deck.1st floor also boasts a playroom w/ hardwood floors, a living room & half bath w/ laundry. 2nd floor offers a spacious master bedrm w/walk-in closet & master bath. 3 additional bedrooms are generously sized with over-sized closets.The 2nd floor is finished off by a full bath & bonus room that can be used as a home office, playroom or exercise room.This home also features a separate in law suite w/ full bath+garage entrance+kitchenette potential!
Location
State MA
County Norfolk
Zoning ARII
Direction Lovering to Ash
Rooms
Family Room Flooring - Wall to Wall Carpet, Cable Hookup
Basement Full, Partially Finished
Primary Bedroom Level Second
Dining Room Flooring - Hardwood, Window(s) - Bay/Bow/Box, Open Floorplan
Kitchen Flooring - Hardwood, Dining Area, Countertops - Stone/Granite/Solid, Countertops - Upgraded, Kitchen Island, Open Floorplan, Recessed Lighting, Stainless Steel Appliances
Interior
Interior Features Closet, Bathroom - Full, Bathroom - With Tub & Shower, Chair Rail, Entrance Foyer, Home Office, Bathroom, Play Room
Heating Central, Oil
Cooling Central Air
Flooring Tile, Carpet, Hardwood, Flooring - Stone/Ceramic Tile, Flooring - Wall to Wall Carpet, Flooring - Hardwood
Fireplaces Number 1
Fireplaces Type Living Room
Appliance Range, Dishwasher, Refrigerator
Laundry First Floor
Exterior
Exterior Feature Rain Gutters, Storage
Garage Spaces 4.0
Fence Fenced/Enclosed, Fenced
Pool In Ground
Community Features Shopping, Park, Walk/Jog Trails, Golf, Medical Facility, Bike Path, Highway Access, Public School
Roof Type Shingle
Total Parking Spaces 4
Garage Yes
Private Pool true
Building
Lot Description Cul-De-Sac, Corner Lot, Level
Foundation Concrete Perimeter
Sewer Public Sewer
Water Public
Architectural Style Colonial
Schools
Elementary Schools Mcgovern/Burke
Middle Schools Medway Middle
High Schools Medway High
Read Less Info
Want to know what your home might be worth? Contact us for a FREE valuation!

Our team is ready to help you sell your home for the highest possible price ASAP
Bought with Ray Garceau • RE/MAX Best Choice
GET MORE INFORMATION
Jim Armstrong
Team Leader/Broker Associate | License ID: 9074205
Team Leader/Broker Associate License ID: 9074205





