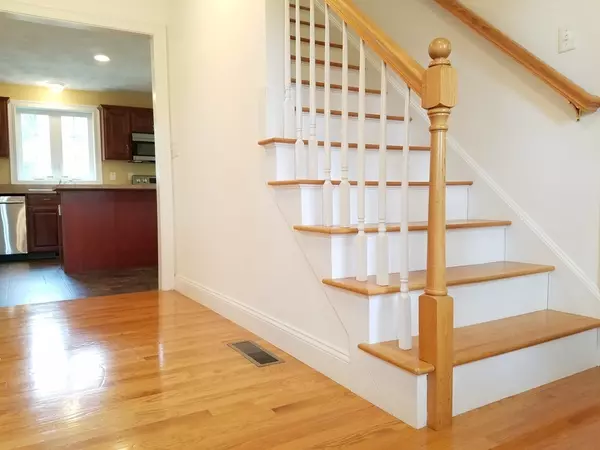For more information regarding the value of a property, please contact us for a free consultation.
Key Details
Sold Price $434,900
Property Type Single Family Home
Sub Type Single Family Residence
Listing Status Sold
Purchase Type For Sale
Square Footage 2,994 sqft
Price per Sqft $145
MLS Listing ID 72408763
Sold Date 12/17/18
Style Colonial
Bedrooms 4
Full Baths 2
Half Baths 1
HOA Y/N false
Year Built 2006
Annual Tax Amount $7,492
Tax Year 2018
Lot Size 2.110 Acres
Acres 2.11
Property Description
Welcome Home to this lovingly cared for sunny & spacious 4 bedroom Colonial that is sure to please! As you step inside from the scenic farmers porch you are greeted by a bright foyer & beaming hardwood floors flowing to the dining room thru french doors to the tastefully updated eat-in kitchen boasting new floors, breakfast bar & island and stainless appliances along with a formal LR featuring a cozy gas fireplace, large FR with wood stove, remodeled butler pantry and updated 1/2 bath. Upstairs you'll find all new carpeting & paint t/o the 2nd floor including an inviting master offering another fireplace, walk-in closet and bathroom complete with double sink vanity & whirlpool tub in addition to 3 roomy bedrooms, a full bathroom, plus an office area leading to a huge finished 3rd floor perfect for crafts or playroom. All set on a fantastic 2+ acre lot across from conservation land providing gorgeous views, wildlife, & some winter skating fun. See complete list of updates! Easy to Show!
Location
State MA
County Middlesex
Zoning RB2
Direction Route 119/Main St to South St to South Harbor Rd onto South Row Road
Rooms
Family Room Wood / Coal / Pellet Stove, Ceiling Fan(s), Flooring - Wall to Wall Carpet, Window(s) - Picture, Cable Hookup
Basement Full, Interior Entry, Garage Access, Radon Remediation System, Concrete
Primary Bedroom Level Second
Dining Room Flooring - Hardwood, French Doors
Kitchen Flooring - Vinyl, Dining Area, Pantry, Kitchen Island, Breakfast Bar / Nook, Cabinets - Upgraded, Deck - Exterior, Exterior Access, Recessed Lighting, Slider, Stainless Steel Appliances, Peninsula
Interior
Interior Features Closet, Attic Access, Pantry, Countertops - Stone/Granite/Solid, Cabinets - Upgraded, Office, Play Room
Heating Forced Air, Oil
Cooling Central Air
Flooring Vinyl, Carpet, Hardwood, Flooring - Wall to Wall Carpet, Flooring - Hardwood
Fireplaces Number 3
Fireplaces Type Living Room, Master Bedroom
Appliance Microwave, Water Treatment, ENERGY STAR Qualified Refrigerator, ENERGY STAR Qualified Dishwasher, Water Softener, Range - ENERGY STAR, Tank Water Heater, Plumbed For Ice Maker, Utility Connections for Electric Range, Utility Connections for Electric Oven, Utility Connections for Electric Dryer
Laundry Second Floor, Washer Hookup
Exterior
Exterior Feature Storage, Fruit Trees, Garden, Stone Wall, Other
Garage Spaces 2.0
Community Features Shopping, Park, Walk/Jog Trails, Golf, Conservation Area, Public School
Utilities Available for Electric Range, for Electric Oven, for Electric Dryer, Washer Hookup, Icemaker Connection
Roof Type Shingle
Total Parking Spaces 6
Garage Yes
Building
Lot Description Cleared, Gentle Sloping
Foundation Concrete Perimeter
Sewer Private Sewer
Water Private
Architectural Style Colonial
Schools
Elementary Schools Spaulding
Middle Schools Hawthorne
High Schools Nmrhs
Others
Senior Community false
Read Less Info
Want to know what your home might be worth? Contact us for a FREE valuation!

Our team is ready to help you sell your home for the highest possible price ASAP
Bought with Steve Smith • Coldwell Banker Residential Brokerage - Westford
GET MORE INFORMATION
Jim Armstrong
Team Leader/Broker Associate | License ID: 9074205
Team Leader/Broker Associate License ID: 9074205





