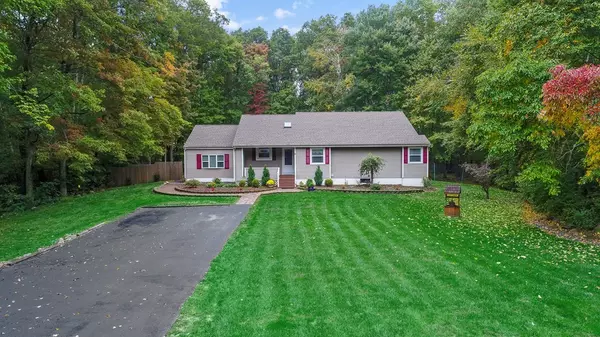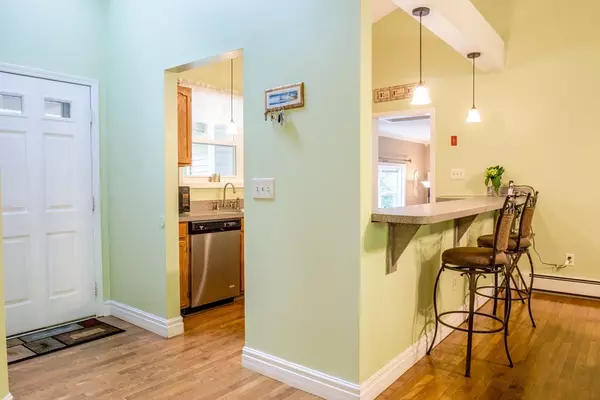For more information regarding the value of a property, please contact us for a free consultation.
Key Details
Sold Price $400,000
Property Type Single Family Home
Sub Type Single Family Residence
Listing Status Sold
Purchase Type For Sale
Square Footage 3,000 sqft
Price per Sqft $133
MLS Listing ID 72408884
Sold Date 11/16/18
Style Contemporary, Ranch
Bedrooms 3
Full Baths 2
Year Built 1985
Annual Tax Amount $6,518
Tax Year 2018
Lot Size 1.010 Acres
Acres 1.01
Property Description
Well maintained spacious 3BR 2 Full BA Ranch offering one level living at its best, in an established neighborhood, presents a fantastic opportunity to own in Medway, w/ its top rated school system! Its Open floor plan offers a spacious Stepdown front-to-back family room w/French Doors to deck. Cathedral ceilings in fireside LR & DR with hardwoods. The eat-in kitchen is tiled and offers newer SS APPLS, hardwoods throughout. Its master has a private BA, large walkin closet, and a slider to its own private deck overlooking private acre + wooded backyard w/shed plus two additional generously sized bedrooms. Finished LL offers addt'l living area for entertaining w/2 spacious rooms, potential for a LL home office or potential 4th bedroom with closet perfectly designed for casual living. Newer windows,oil burner,gutters,roof! Enjoy this quiet, private lot, and extra storage, and plenty of off-street parking. Convenient location, minutes to highway & Franklin commuter rail. Unpack & Enjoy!
Location
State MA
County Norfolk
Zoning AR-I
Direction Route 126, Summer Street to Summer Hill Rd, left onto Autumn Road.
Rooms
Basement Full, Finished, Bulkhead, Concrete
Primary Bedroom Level First
Interior
Interior Features Game Room, Bonus Room, Other
Heating Baseboard, Oil
Cooling None
Flooring Tile, Concrete, Hardwood
Fireplaces Number 1
Appliance Range, Dishwasher, Disposal, Microwave, Washer, Dryer, Oil Water Heater, Utility Connections for Electric Range, Utility Connections for Electric Oven, Utility Connections for Electric Dryer
Laundry First Floor, Washer Hookup
Exterior
Exterior Feature Rain Gutters, Storage, Other
Fence Fenced
Community Features Public Transportation, Shopping, Tennis Court(s), Park, Walk/Jog Trails, Laundromat, Bike Path, Highway Access, House of Worship, Public School, T-Station
Utilities Available for Electric Range, for Electric Oven, for Electric Dryer, Washer Hookup
Roof Type Shingle
Total Parking Spaces 4
Garage No
Building
Lot Description Wooded, Level
Foundation Concrete Perimeter
Sewer Public Sewer
Water Private
Architectural Style Contemporary, Ranch
Schools
Elementary Schools Memorial School
Middle Schools Medway Middle
High Schools Medway High
Read Less Info
Want to know what your home might be worth? Contact us for a FREE valuation!

Our team is ready to help you sell your home for the highest possible price ASAP
Bought with Liz Puchala • Beyond Real Estate
GET MORE INFORMATION
Jim Armstrong
Team Leader/Broker Associate | License ID: 9074205
Team Leader/Broker Associate License ID: 9074205





