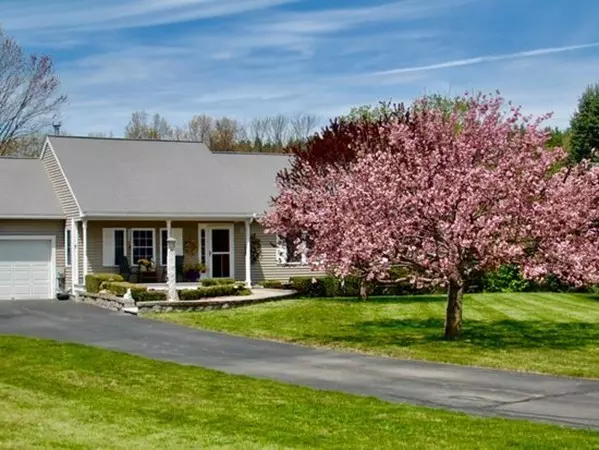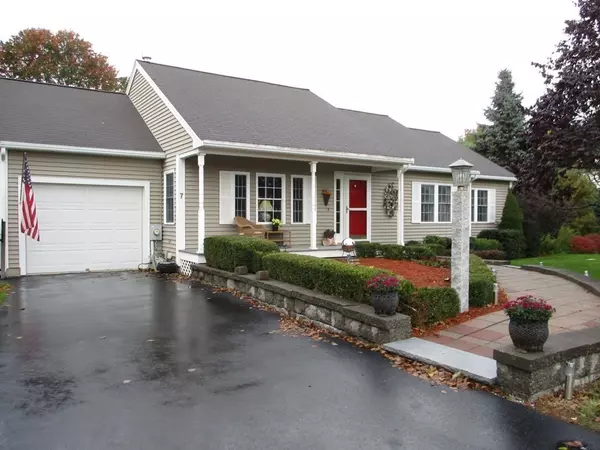For more information regarding the value of a property, please contact us for a free consultation.
Key Details
Sold Price $465,000
Property Type Single Family Home
Sub Type Single Family Residence
Listing Status Sold
Purchase Type For Sale
Square Footage 2,080 sqft
Price per Sqft $223
Subdivision Beaver Trot Meadows
MLS Listing ID 72409072
Sold Date 12/21/18
Style Ranch
Bedrooms 2
Full Baths 2
HOA Y/N false
Year Built 2000
Annual Tax Amount $6,938
Tax Year 2018
Lot Size 0.500 Acres
Acres 0.5
Property Description
Private location, lovely landscaping and well-maintained home, in a desirable, cul-de-sac neighborhood. A wonderful working kitchen, with sightline to the open plan, fire-placed, living room & dining room & leads to an 8x20, 3-seasoned porch. From there, step onto a new trex deck, perfect for grilling. Lovely 2 good-sized bedrooms & the master is an en-suite. The beautiful fruit wood colored, vinyl-plank flooring on the main level is waterproof. In the dry basement, find a huge cedar pressboard closet & large storage area, a built-in desk in the L-section of the finished, daylight family room. A perfect set-up for home office, crafts, or sewing; area is flooded by sunlight. Sliding glass door to the very private patio & fenced-in backyard. More finds: built-in bookcases, cabinets & de-humidifier is plumbed into the sump pump system & humidifier connected to heat system. Backyard has above-ground pool & abuts conservation land. Complied with MassSav audit & changed over to LED lighting.
Location
State MA
County Middlesex
Zoning R17
Direction Rte 119 or 2A to Russell St to Delaney Drive; #7 on right; long, shared driveway-stay to the left
Rooms
Family Room Cedar Closet(s), Closet/Cabinets - Custom Built, Flooring - Wall to Wall Carpet, Cable Hookup, Exterior Access, High Speed Internet Hookup, Recessed Lighting, Slider, Storage
Basement Full, Partially Finished, Walk-Out Access, Interior Entry, Concrete, Unfinished
Primary Bedroom Level First
Dining Room Flooring - Vinyl, Balcony / Deck, Slider, Wainscoting
Kitchen Flooring - Vinyl, Pantry
Interior
Interior Features Closet/Cabinets - Custom Built, Open Floorplan, Slider, Storage, Home Office, Central Vacuum, Finish - Sheetrock
Heating Forced Air, Natural Gas
Cooling Central Air
Flooring Vinyl, Flooring - Wall to Wall Carpet
Fireplaces Number 2
Fireplaces Type Family Room, Living Room
Appliance Range, Dishwasher, Microwave, Refrigerator, Washer, Dryer, ENERGY STAR Qualified Refrigerator, ENERGY STAR Qualified Dishwasher, Gas Water Heater, Tank Water Heaterless, Utility Connections for Electric Range, Utility Connections for Electric Oven, Utility Connections for Electric Dryer
Laundry Gas Dryer Hookup, Washer Hookup, First Floor
Exterior
Exterior Feature Storage, Sprinkler System
Garage Spaces 1.0
Fence Fenced
Pool Above Ground
Community Features Shopping, Walk/Jog Trails, Bike Path, Conservation Area, Highway Access, Public School, Sidewalks
Utilities Available for Electric Range, for Electric Oven, for Electric Dryer, Washer Hookup
Roof Type Shingle
Total Parking Spaces 3
Garage Yes
Private Pool true
Building
Lot Description Cul-De-Sac, Easements, Gentle Sloping
Foundation Concrete Perimeter
Sewer Private Sewer
Water Public
Architectural Style Ranch
Schools
Elementary Schools Russell Street
Middle Schools Lms
High Schools Lhs
Others
Senior Community false
Acceptable Financing Contract
Listing Terms Contract
Read Less Info
Want to know what your home might be worth? Contact us for a FREE valuation!

Our team is ready to help you sell your home for the highest possible price ASAP
Bought with Cheryl Cowley • Cowley Associates
GET MORE INFORMATION
Jim Armstrong
Team Leader/Broker Associate | License ID: 9074205
Team Leader/Broker Associate License ID: 9074205





