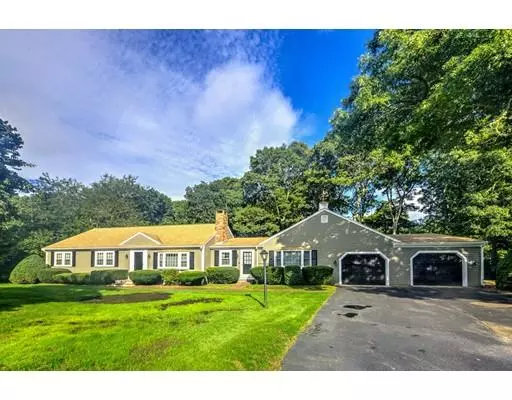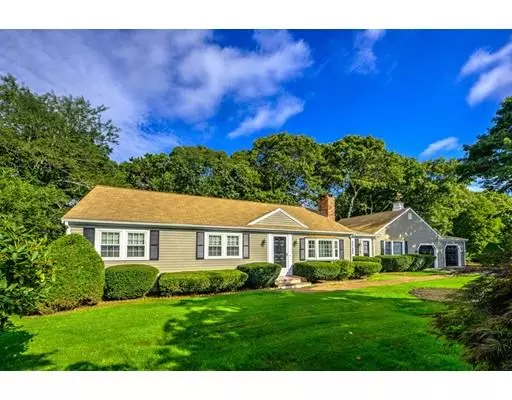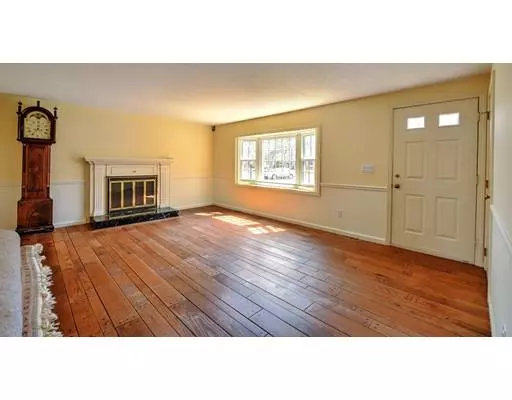For more information regarding the value of a property, please contact us for a free consultation.
Key Details
Sold Price $492,000
Property Type Single Family Home
Sub Type Single Family Residence
Listing Status Sold
Purchase Type For Sale
Square Footage 2,184 sqft
Price per Sqft $225
MLS Listing ID 72410708
Sold Date 10/04/19
Style Ranch
Bedrooms 3
Full Baths 2
Year Built 1980
Annual Tax Amount $4,069
Tax Year 2018
Lot Size 0.350 Acres
Acres 0.35
Property Description
Spacious Custom Ranch-Style Home offers One Floor Living! Sited on Private .35 Acre Parcel in the sought-after Headwaters Area this home Features: Large Family-room w/ HW Floor & Bay Window ~ NEW Kitchen w/Dining Area, Granite Counters, New "Soft-Close Cabinetry, New SS Appliances & Pantry Closet ~ Living-room w/Fireplace, Bay Window & HW Floor ~ Dining-room w/Built-Ins & Slider to Light & Bright Heated Sunroom w/Cathedral Ceiling ~ Master Bedroom w/HW Floor, Double Closets & Private, Renovated Full Bath w/Tile Floor ~ Two additional Bedrooms w/HW Floors ~ Renovated Full Bath w/Tile Floor ~ Oversize 2 Car Attached Garage ~ Additional Features: Central A/C ~ All New Windows ~ New Furnace ~ New Hot Water Heater ~ 8 KW Generac Generator ~ Irrigation System w/ Well Water ~ Alarm System ~ Central Vac ~ Cedar Closet ~ Passed Title V Septic System ~ Yard Shed & More ~ WELCOME HOME!
Location
State MA
County Barnstable
Zoning R
Direction Headwaters Drive to Blueberry Lane
Rooms
Family Room Flooring - Hardwood, Window(s) - Bay/Bow/Box
Basement Full, Interior Entry, Bulkhead
Primary Bedroom Level First
Dining Room Flooring - Hardwood, Slider
Kitchen Flooring - Stone/Ceramic Tile, Flooring - Vinyl, Dining Area, Pantry, Countertops - Stone/Granite/Solid, Cabinets - Upgraded, Remodeled, Stainless Steel Appliances, Lighting - Overhead
Interior
Interior Features Cathedral Ceiling(s), Ceiling Fan(s), Sun Room, Central Vacuum, Other
Heating Forced Air, Oil
Cooling Central Air
Flooring Wood, Tile, Vinyl, Flooring - Wall to Wall Carpet
Fireplaces Number 1
Fireplaces Type Living Room
Appliance Dryer, ENERGY STAR Qualified Refrigerator, ENERGY STAR Qualified Dishwasher, Vacuum System, Range - ENERGY STAR, Tank Water Heater, Utility Connections for Electric Range, Utility Connections for Electric Dryer
Laundry Flooring - Vinyl, First Floor, Washer Hookup
Exterior
Exterior Feature Storage, Professional Landscaping, Sprinkler System, Other
Garage Spaces 2.0
Community Features Shopping, Golf, Bike Path, Conservation Area, Highway Access, House of Worship, Public School
Utilities Available for Electric Range, for Electric Dryer, Washer Hookup
Waterfront Description Beach Front, Lake/Pond, Ocean, Beach Ownership(Public)
Roof Type Shingle
Total Parking Spaces 6
Garage Yes
Building
Lot Description Cleared, Level
Foundation Concrete Perimeter
Sewer Private Sewer
Water Public
Architectural Style Ranch
Others
Acceptable Financing Estate Sale
Listing Terms Estate Sale
Read Less Info
Want to know what your home might be worth? Contact us for a FREE valuation!

Our team is ready to help you sell your home for the highest possible price ASAP
Bought with Shane Masaschi • Kinlin Grover Real Estate
GET MORE INFORMATION
Jim Armstrong
Team Leader/Broker Associate | License ID: 9074205
Team Leader/Broker Associate License ID: 9074205





