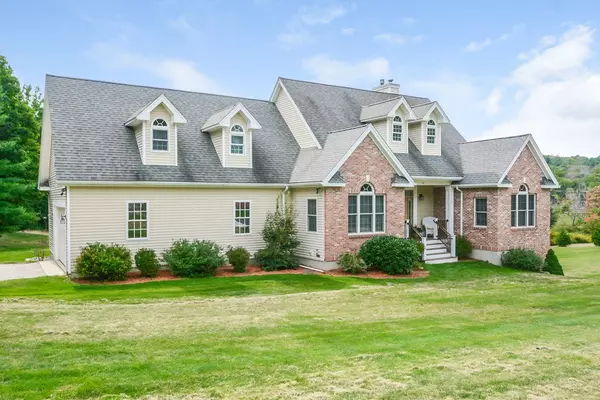For more information regarding the value of a property, please contact us for a free consultation.
Key Details
Sold Price $525,000
Property Type Single Family Home
Sub Type Single Family Residence
Listing Status Sold
Purchase Type For Sale
Square Footage 3,846 sqft
Price per Sqft $136
MLS Listing ID 72412968
Sold Date 12/28/18
Style Cape, Ranch
Bedrooms 4
Full Baths 3
Year Built 2006
Annual Tax Amount $8,877
Tax Year 2018
Lot Size 2.300 Acres
Acres 2.3
Property Description
This is not your typical cookie-cutter home. Carefully laid out and crafted to meet the builder's discerning tastes. Extraordinary opportunity currently priced below assessed value for quick sale. Four bedroom home, including a master bedroom on the first floor and a second master suite that occupies the entire second level. Towering ceilings and grand windows give this home that WOW factor, and it is sure to make a powerful impression. The 2 car garage has two additional bump out sections in case you wanted to store a riding lawnmower, snow blower, motorcycle, or work bench. Start your day off in your breakfast nook, and end your day in your 3 season porch that is positioned to overlook beautiful sunsets. When winter comes, flip the switch to your propane fireplace, or spend your time downstairs. The finished walk-out basement is currently used as a large game room and media room. Benefit from over $100K in upgrades since the prior ownership.
Location
State MA
County Worcester
Zoning 101
Direction 140 to Leland St
Rooms
Primary Bedroom Level First
Dining Room Flooring - Hardwood
Kitchen Flooring - Stone/Ceramic Tile, Countertops - Stone/Granite/Solid, Stainless Steel Appliances
Interior
Interior Features Closet - Linen, Walk-In Closet(s), Second Master Bedroom, Game Room, Media Room, Central Vacuum
Heating Baseboard, Oil, Electric
Cooling Central Air
Flooring Wood, Tile, Carpet, Hardwood, Flooring - Wall to Wall Carpet
Fireplaces Number 1
Fireplaces Type Living Room
Appliance Range, Dishwasher, Microwave, Refrigerator, Plumbed For Ice Maker, Utility Connections for Gas Range, Utility Connections for Electric Range, Utility Connections for Electric Dryer
Laundry Washer Hookup
Exterior
Exterior Feature Rain Gutters
Garage Spaces 2.0
Utilities Available for Gas Range, for Electric Range, for Electric Dryer, Washer Hookup, Icemaker Connection
Waterfront Description Beach Front, Lake/Pond
Roof Type Shingle
Total Parking Spaces 6
Garage Yes
Building
Lot Description Corner Lot
Foundation Concrete Perimeter
Sewer Private Sewer
Water Private
Architectural Style Cape, Ranch
Schools
Elementary Schools South Grafton
Middle Schools Grafton Middle
High Schools Grafton High
Others
Acceptable Financing Contract
Listing Terms Contract
Read Less Info
Want to know what your home might be worth? Contact us for a FREE valuation!

Our team is ready to help you sell your home for the highest possible price ASAP
Bought with Ruslan Podlubny • Redfin Corp.
GET MORE INFORMATION
Jim Armstrong
Team Leader/Broker Associate | License ID: 9074205
Team Leader/Broker Associate License ID: 9074205





