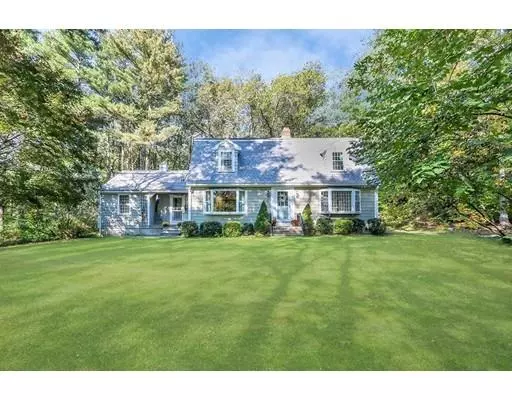For more information regarding the value of a property, please contact us for a free consultation.
Key Details
Sold Price $497,900
Property Type Single Family Home
Sub Type Single Family Residence
Listing Status Sold
Purchase Type For Sale
Square Footage 2,668 sqft
Price per Sqft $186
MLS Listing ID 72413264
Sold Date 01/29/19
Style Gambrel /Dutch
Bedrooms 3
Full Baths 2
Year Built 1970
Annual Tax Amount $7,278
Tax Year 2018
Lot Size 1.980 Acres
Acres 1.98
Property Description
Sited on almost 2 acres at end of tree-lined driveway. Deeded path from property to Forest Road gives access to a side street neighborhood-sidewalks to schools and town center. Buderus gas furnace, Rinnai water heater. Kitchen cabinetry in a warm white finish, large peninsula with seating, granite countertops, stainless appliances with gas range make this a cook's dream! Gas heat, Title 5 passed. Oversized breakfast nook. Family Room with french doors, cathedral ceiling, freshly painted, sky lites and cozy window seat. Formal Living and Dining room with beautiful fireplace for cool nights to come. The second floor boasts a sun splashed front to back Master with double closets, sitting area, gleaming hardwoods and Hollywood bath. 2 additional bedrooms with hardwoods, walk-in closet - tastefully decorated. Lovely yard with mature plantings, spacious 2 tiered blue stone patio with heated steps perfect for outdoor entertaining, stonework and wrought iron, 2 car garage.
Location
State MA
County Norfolk
Zoning R-S
Direction Main Street to Village Street.
Rooms
Family Room Skylight, Beamed Ceilings, Flooring - Wall to Wall Carpet, Window(s) - Bay/Bow/Box, French Doors, Exterior Access
Basement Full
Primary Bedroom Level Second
Dining Room Flooring - Hardwood, Window(s) - Picture
Kitchen Flooring - Hardwood, Window(s) - Picture, Dining Area, Countertops - Stone/Granite/Solid, French Doors, Breakfast Bar / Nook, Cabinets - Upgraded, Stainless Steel Appliances
Interior
Interior Features Other
Heating Baseboard, Natural Gas
Cooling Window Unit(s)
Flooring Tile, Carpet, Hardwood
Fireplaces Number 1
Fireplaces Type Living Room
Appliance Range, Dishwasher, Refrigerator, Washer, Dryer
Laundry First Floor
Exterior
Exterior Feature Rain Gutters
Garage Spaces 2.0
Community Features Shopping, Park, Walk/Jog Trails, Highway Access, Public School
Roof Type Shingle
Total Parking Spaces 5
Garage Yes
Building
Lot Description Wooded
Foundation Concrete Perimeter
Sewer Private Sewer
Water Public
Architectural Style Gambrel /Dutch
Schools
Elementary Schools Clyde F. Brown
Middle Schools Millis Middle
High Schools Millis High
Read Less Info
Want to know what your home might be worth? Contact us for a FREE valuation!

Our team is ready to help you sell your home for the highest possible price ASAP
Bought with Chris Hart • Keller Williams Realty-Merrimack
GET MORE INFORMATION
Jim Armstrong
Team Leader/Broker Associate | License ID: 9074205
Team Leader/Broker Associate License ID: 9074205





