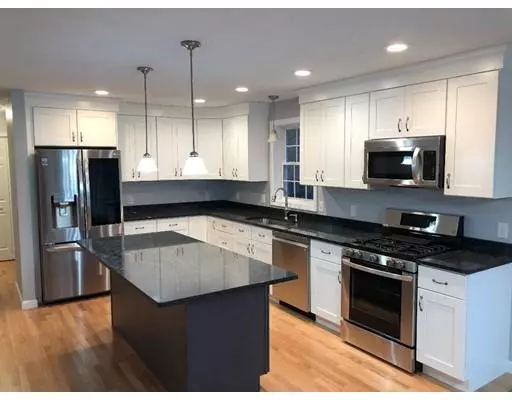For more information regarding the value of a property, please contact us for a free consultation.
Key Details
Sold Price $445,000
Property Type Single Family Home
Sub Type Single Family Residence
Listing Status Sold
Purchase Type For Sale
Square Footage 2,375 sqft
Price per Sqft $187
MLS Listing ID 72417253
Sold Date 01/15/19
Style Colonial
Bedrooms 3
Full Baths 2
Half Baths 1
HOA Y/N false
Year Built 2018
Lot Size 1.470 Acres
Acres 1.47
Property Description
There's nothing left to do here but move in...Come take a look at this Custom Colonial featuring 3 Bedrooms, 2.5 Bathrooms with a 2-Car Under Garage Situated on a 1.47 Acre Lot…Main Level boasts an Open Floor Plan with Modern Kitchen f/ Custom Cabinetry, Large Center Island, Granite Counter-tops and Stainless Steel Appliances, Spacious Living Room, Separate Dining Area, Large Pantry and Half Bathroom with Laundry Hook-up…Master Suite f/ Large Full Bath with Walk-in Closet…Third Floor offers a Walk-Up Fully Finished Attic perfect for a 2nd Living Room, Play Area, Office Space or your own personal Gym… Other Features Include: Hardwood Floors Throughout, 2 Zone Heat & AC, Walk-Out Basement, Plenty of Storage Space and a Private Trex & Vinyl Deck overlooking your Private Backyard…Call today for a Private Viewing!
Location
State MA
County Bristol
Zoning Res
Direction Located at the corner of Main St. & Williams St.
Rooms
Basement Full, Walk-Out Access, Interior Entry, Garage Access, Concrete
Primary Bedroom Level Second
Interior
Heating Forced Air, Propane
Cooling Central Air
Flooring Tile, Carpet, Hardwood
Appliance Electric Water Heater
Exterior
Garage Spaces 2.0
Roof Type Shingle
Total Parking Spaces 4
Garage Yes
Building
Lot Description Level
Foundation Concrete Perimeter
Sewer Private Sewer
Water Public
Architectural Style Colonial
Schools
Elementary Schools Dighton Elem.
Middle Schools Dighton Middle
High Schools Dr High School
Others
Senior Community false
Read Less Info
Want to know what your home might be worth? Contact us for a FREE valuation!

Our team is ready to help you sell your home for the highest possible price ASAP
Bought with Kenneth Scotti • RE/MAX Preferred
GET MORE INFORMATION
Jim Armstrong
Team Leader/Broker Associate | License ID: 9074205
Team Leader/Broker Associate License ID: 9074205





