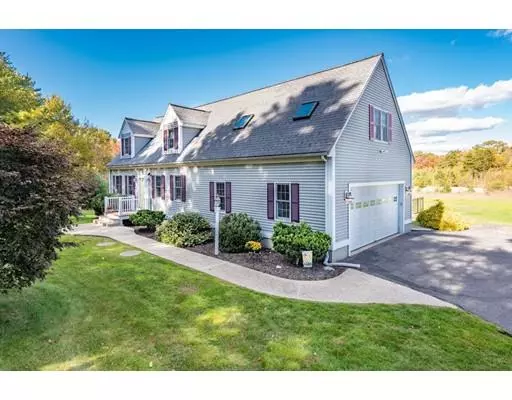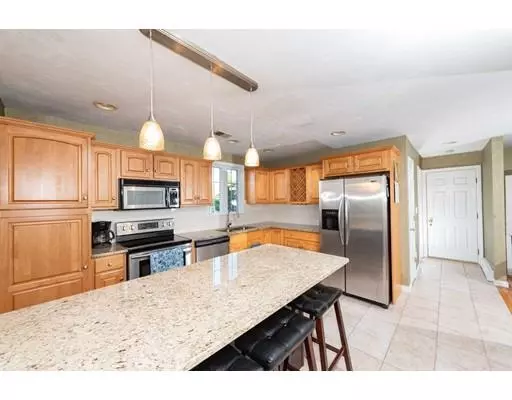For more information regarding the value of a property, please contact us for a free consultation.
Key Details
Sold Price $460,000
Property Type Single Family Home
Sub Type Single Family Residence
Listing Status Sold
Purchase Type For Sale
Square Footage 3,276 sqft
Price per Sqft $140
MLS Listing ID 72419880
Sold Date 02/05/19
Style Cape
Bedrooms 3
Full Baths 3
HOA Y/N false
Year Built 2002
Annual Tax Amount $5,408
Tax Year 2018
Lot Size 1.560 Acres
Acres 1.56
Property Description
IF YOU'RE RAISING more than just your standard of living, then you will appreciate the beautiful yard that comes with this 3276 square foot , 3 bedroom, 3 bath Cape Cod home in Berkley. The home, which has an unassuming charm that compliments the environment, offers a sun drenched Granite kitchen with upgraded cabinets and Stainless Steel Appliances. Central Air, Beautiful In-ground Pool, Master Bathroom with Upgraded Rain Shower plus a jetted tub and a walk in closet that is sure to impress, Finished basement with bar, 2 Car Garage with storage, Fireplace, Private Deck overlooking the back yard....these are only a few of the amenities showcased in this Fantastic property. Come by and take a look at where you're moving... all at the great price of $449,900.
Location
State MA
County Bristol
Zoning Res
Direction North Main St to Sanford or Berkley St to Sanford
Rooms
Family Room Flooring - Wall to Wall Carpet, Wet Bar, Laundry Chute, Slider, Gas Stove
Basement Full, Finished, Interior Entry, Bulkhead
Primary Bedroom Level Second
Dining Room Flooring - Hardwood
Kitchen Flooring - Stone/Ceramic Tile, Countertops - Stone/Granite/Solid, Kitchen Island, Cabinets - Upgraded, Remodeled, Stainless Steel Appliances
Interior
Heating Baseboard, Oil
Cooling Central Air
Flooring Tile, Carpet, Hardwood
Fireplaces Number 1
Fireplaces Type Living Room
Appliance Range, Dishwasher, Microwave, Electric Water Heater, Utility Connections for Electric Range, Utility Connections for Electric Dryer
Laundry In Basement, Washer Hookup
Exterior
Exterior Feature Rain Gutters, Storage
Garage Spaces 2.0
Pool In Ground
Utilities Available for Electric Range, for Electric Dryer, Washer Hookup
Roof Type Shingle
Total Parking Spaces 10
Garage Yes
Private Pool true
Building
Lot Description Cleared
Foundation Concrete Perimeter
Sewer Private Sewer
Water Private
Architectural Style Cape
Schools
Elementary Schools Berkley Comm
Middle Schools Berkley Middle
High Schools Som/Berk High
Others
Senior Community false
Read Less Info
Want to know what your home might be worth? Contact us for a FREE valuation!

Our team is ready to help you sell your home for the highest possible price ASAP
Bought with Julie Etter Team • Berkshire Hathaway HomeServices Page Realty
GET MORE INFORMATION
Jim Armstrong
Team Leader/Broker Associate | License ID: 9074205
Team Leader/Broker Associate License ID: 9074205





