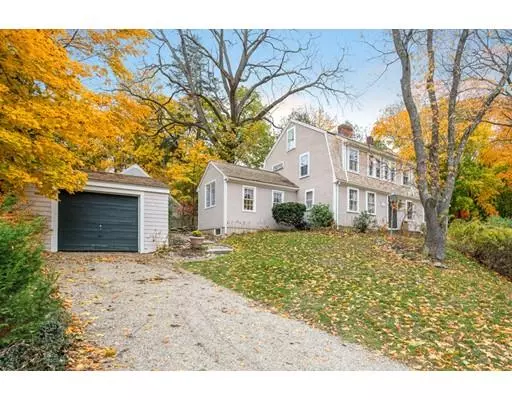For more information regarding the value of a property, please contact us for a free consultation.
Key Details
Sold Price $685,000
Property Type Single Family Home
Sub Type Single Family Residence
Listing Status Sold
Purchase Type For Sale
Square Footage 1,906 sqft
Price per Sqft $359
Subdivision Derby Academy Area
MLS Listing ID 72420694
Sold Date 05/20/19
Style Cape, Gambrel /Dutch
Bedrooms 3
Full Baths 2
Half Baths 1
HOA Y/N false
Year Built 1743
Annual Tax Amount $7,712
Tax Year 2018
Lot Size 0.360 Acres
Acres 0.36
Property Description
OPEN HOUSE 3/31/19 CANCELLED | OFFER ACCEPTED! Price reflects the need for updating! Lovely Historic Thomas Gill House in COVETED DERBY ACADEMY AREA! Charming antique Gambrel with a pedigree has a newer sun-splashed kitchen addition with cathedral ceilings, lovely seating area, custom-made solid cherry cabinets, granite countertops and stainless appliances and access to the stone-walled patio. Fire-placed living room and dining room (with charming dutch door, bread oven, and buttery) and a fabulous SUNNY and cozy family room/library with working fireplace and views of the Broad Cove Pond. Two bedrooms and a full bath on 2nd floor and the finished 3rd floor is a bedroom with sink and WC (like in Europe!) or great artist studio/office. Fantastic location: Walk to Hingham Square,The Bathing Beach, Derby Academy and the Commuter Ferry/Shipyard! Great side yard for possible expansion/addition. Surrounded by much more expensive homes.
Location
State MA
County Plymouth
Zoning Res
Direction North Street or Burditt or Rt 3A to Lincoln
Rooms
Family Room Flooring - Wood, Window(s) - Bay/Bow/Box, French Doors, Recessed Lighting
Basement Partial, Interior Entry, Unfinished
Primary Bedroom Level Second
Dining Room Flooring - Wood, Window(s) - Bay/Bow/Box, Exterior Access, Recessed Lighting
Kitchen Cathedral Ceiling(s), Flooring - Wood, Window(s) - Bay/Bow/Box, Dining Area, Country Kitchen, Exterior Access, Recessed Lighting, Stainless Steel Appliances, Gas Stove
Interior
Interior Features Bathroom - Full, Recessed Lighting, Mud Room
Heating Steam, Natural Gas
Cooling None
Flooring Wood, Tile, Flooring - Stone/Ceramic Tile
Fireplaces Number 3
Fireplaces Type Dining Room, Family Room, Living Room
Appliance Range, Dishwasher, Disposal, Microwave, Indoor Grill, Refrigerator, Washer, Dryer, Gas Water Heater, Utility Connections for Gas Range, Utility Connections for Electric Oven, Utility Connections for Electric Dryer
Laundry Main Level, Electric Dryer Hookup, Exterior Access, Washer Hookup, First Floor
Exterior
Exterior Feature Garden, Stone Wall, Other
Garage Spaces 1.0
Community Features Public Transportation, Shopping, Golf, Conservation Area, House of Worship, Marina, Private School, Public School, T-Station, Other, Sidewalks
Utilities Available for Gas Range, for Electric Oven, for Electric Dryer, Washer Hookup
Waterfront Description Beach Front, Harbor, 3/10 to 1/2 Mile To Beach, Beach Ownership(Deeded Rights)
View Y/N Yes
View Scenic View(s)
Roof Type Shingle, Wood
Total Parking Spaces 2
Garage Yes
Building
Lot Description Cleared, Gentle Sloping
Foundation Concrete Perimeter, Stone, Granite, Irregular
Sewer Public Sewer
Water Public
Architectural Style Cape, Gambrel /Dutch
Schools
Elementary Schools Foster
Middle Schools Hms
High Schools Hhs
Others
Senior Community false
Read Less Info
Want to know what your home might be worth? Contact us for a FREE valuation!

Our team is ready to help you sell your home for the highest possible price ASAP
Bought with Lauren Mahoney • William Raveis R.E. & Home Services
GET MORE INFORMATION
Jim Armstrong
Team Leader/Broker Associate | License ID: 9074205
Team Leader/Broker Associate License ID: 9074205





