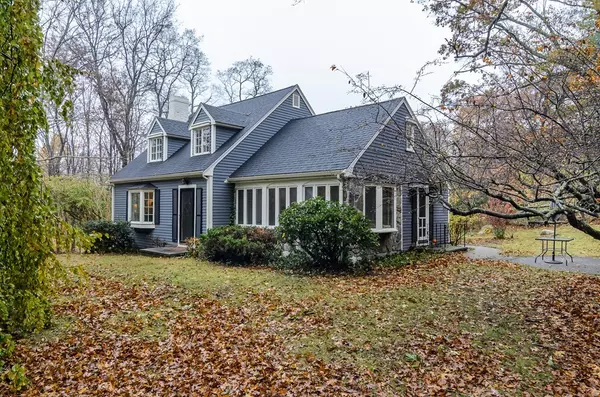For more information regarding the value of a property, please contact us for a free consultation.
Key Details
Sold Price $445,000
Property Type Single Family Home
Sub Type Single Family Residence
Listing Status Sold
Purchase Type For Sale
Square Footage 1,701 sqft
Price per Sqft $261
MLS Listing ID 72421444
Sold Date 12/17/18
Style Colonial
Bedrooms 4
Full Baths 2
Half Baths 1
HOA Y/N false
Year Built 1940
Annual Tax Amount $6,668
Tax Year 2018
Lot Size 1.010 Acres
Acres 1.01
Property Description
Welcome to Tavernstock Farm! This unique four bedroom colonial sits on an acre corner lot. The home offers a light -flooded, versatile floor plan with a main floor master with separate full bathroom ( including a whirlpool tub) The fireplace living room offers original, wide oak floors, built in bookcases, bow window, and beamed ceiling. Formal dining room has stone walls, crown molding , and french doors. Eat in kitchen has tile floor, custom cabinetry , and pantry. Three additional bedrooms and full bath are featured on the second floor. Basement exercise rooms includes a 1/2 bath. Beautiful lot features two additional outbuildings including a workshop and barn with electricity for all of your hobbies. Several upgrade have been made including a two year old septic and freshly painted interior and exterior. Enjoy the natural settings, wild life viewing ,and Spring perennials. Home warranty included. Start 2019 in your new Home!
Location
State MA
County Norfolk
Zoning AR1
Direction Rt 109 to Winthrop St to Hill St
Rooms
Basement Partial, Finished, Garage Access, Concrete
Primary Bedroom Level First
Dining Room Beamed Ceilings, Flooring - Laminate, Window(s) - Bay/Bow/Box
Kitchen Closet, Flooring - Stone/Ceramic Tile, Window(s) - Bay/Bow/Box, Dining Area, Pantry, Kitchen Island, Breakfast Bar / Nook, Country Kitchen, Exterior Access, Recessed Lighting, Slider
Interior
Interior Features Exercise Room
Heating Hot Water
Cooling Wall Unit(s)
Flooring Wood, Laminate, Hardwood
Fireplaces Number 1
Fireplaces Type Living Room
Appliance Range, Dishwasher, Refrigerator, Utility Connections for Electric Range, Utility Connections for Electric Dryer
Laundry In Basement, Washer Hookup
Exterior
Exterior Feature Rain Gutters, Storage
Garage Spaces 2.0
Community Features Shopping, Park, Walk/Jog Trails, Stable(s), Golf, Laundromat, Bike Path, House of Worship, Public School
Utilities Available for Electric Range, for Electric Dryer, Washer Hookup
Roof Type Shingle
Total Parking Spaces 6
Garage Yes
Building
Lot Description Corner Lot, Wooded
Foundation Concrete Perimeter
Sewer Private Sewer
Water Public
Architectural Style Colonial
Others
Senior Community false
Read Less Info
Want to know what your home might be worth? Contact us for a FREE valuation!

Our team is ready to help you sell your home for the highest possible price ASAP
Bought with John Havican • Real Living Barbera Associates | Cambridge
GET MORE INFORMATION
Jim Armstrong
Team Leader/Broker Associate | License ID: 9074205
Team Leader/Broker Associate License ID: 9074205





