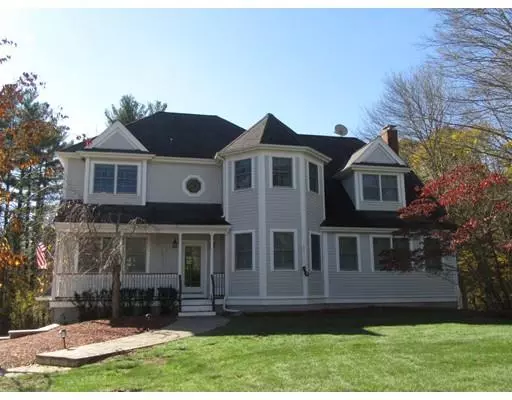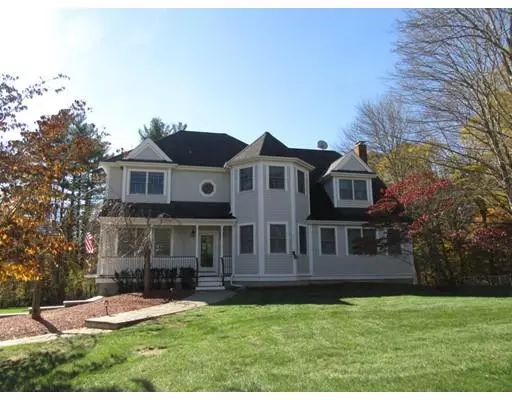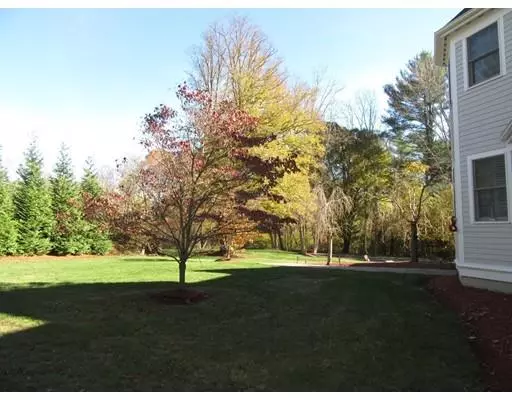For more information regarding the value of a property, please contact us for a free consultation.
Key Details
Sold Price $614,900
Property Type Single Family Home
Sub Type Single Family Residence
Listing Status Sold
Purchase Type For Sale
Square Footage 4,684 sqft
Price per Sqft $131
MLS Listing ID 72421688
Sold Date 05/09/19
Style Colonial, Contemporary, Victorian
Bedrooms 4
Full Baths 2
Half Baths 1
HOA Y/N false
Year Built 2002
Annual Tax Amount $9,589
Tax Year 2019
Lot Size 1.780 Acres
Acres 1.78
Property Description
Set back from the street is this stunning and unique newer home with the large rooms you've been looking for. Discerning buyers will fall in love with the quality of the design & expansive living areas. Close to Rt. 3, just over the Hanover line. Hardwood flooring throughout main level which includes a gorgeous fireplaced front 2 back great room open to the kitchen with doors from both to the deck. Formal dining and living rooms, office, 2 story foyer, farmer's porch, 2 story bow windows with turret roof. ½ bath, 2 pantries, laundry complete the main level. Space, beauty, and conveniences at every turn. Oversized 2 tier back deck overlooks nature on one end and plush yard on the other. 4 bedrooms upstairs including a palatial master suite, complete with giant master bath and abundance of walk-in closets you've dreamed of!
Location
State MA
County Plymouth
Area North Pembroke
Zoning Res A
Direction Route 53
Rooms
Family Room Ceiling Fan(s), Flooring - Hardwood, French Doors, Slider
Basement Full, Partially Finished, Walk-Out Access, Interior Entry, Garage Access
Primary Bedroom Level Second
Dining Room Flooring - Hardwood
Kitchen Flooring - Hardwood, Pantry, Countertops - Stone/Granite/Solid, Kitchen Island, Recessed Lighting
Interior
Interior Features Closet, Closet - Walk-in, Game Room, Office, Foyer, Mud Room
Heating Baseboard, Oil
Cooling Central Air
Flooring Wood, Tile, Carpet, Flooring - Wall to Wall Carpet, Flooring - Hardwood, Flooring - Stone/Ceramic Tile
Fireplaces Number 1
Appliance Range, Dishwasher, Microwave, Oil Water Heater, Utility Connections for Electric Range
Laundry Flooring - Stone/Ceramic Tile, First Floor
Exterior
Garage Spaces 2.0
Community Features Shopping, Tennis Court(s)
Utilities Available for Electric Range
Total Parking Spaces 10
Garage Yes
Building
Lot Description Easements
Foundation Concrete Perimeter
Sewer Private Sewer
Water Private
Architectural Style Colonial, Contemporary, Victorian
Schools
Elementary Schools North Pembroke
Middle Schools Pembroke Middle
High Schools Pembroke High
Others
Senior Community false
Read Less Info
Want to know what your home might be worth? Contact us for a FREE valuation!

Our team is ready to help you sell your home for the highest possible price ASAP
Bought with Deborah Wessling • Coldwell Banker Residential Brokerage - Milton - Adams St.
GET MORE INFORMATION
Jim Armstrong
Team Leader/Broker Associate | License ID: 9074205
Team Leader/Broker Associate License ID: 9074205





