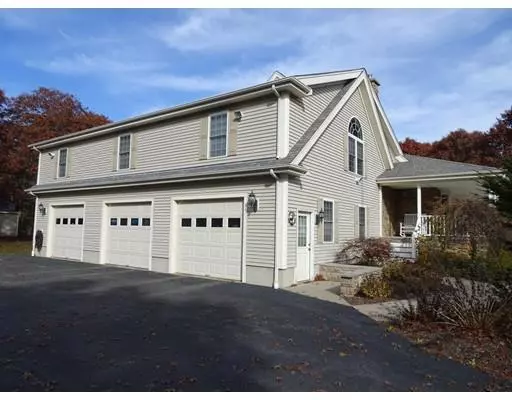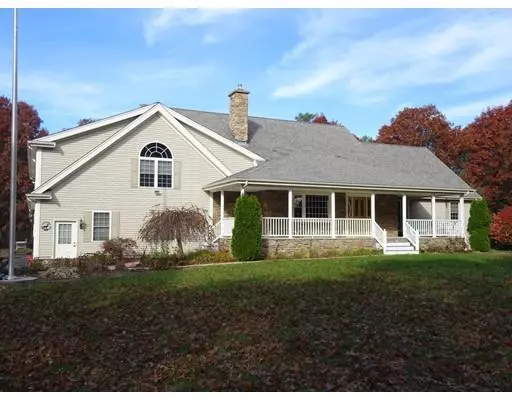For more information regarding the value of a property, please contact us for a free consultation.
Key Details
Sold Price $589,800
Property Type Single Family Home
Sub Type Single Family Residence
Listing Status Sold
Purchase Type For Sale
Square Footage 3,348 sqft
Price per Sqft $176
MLS Listing ID 72421821
Sold Date 03/05/19
Style Contemporary, Ranch
Bedrooms 3
Full Baths 2
HOA Y/N false
Year Built 2004
Annual Tax Amount $8,513
Tax Year 2018
Lot Size 3.680 Acres
Acres 3.68
Property Description
This home sits on 3.7 acres of woodlands in a Gated 4 lot Subdivision. The main level is set up with a Huge Kitchen and Dining Area that leads out to a large deck overlooking the gorgeous country backyard with above ground pool. The Large Living Room offers cathedral ceilings with a stone fireplace and pellet stove insert for those cozy winter nights. The Master has Cathedral Ceilings and an Enormous walk-in Closet with private entry to a Bath that features a Tiled Shower with Glass doors, a Vanity and make-up area that's over 9' long w/ Custom linen cabinets. The Second Master or Great Room is just 8 steps up from the Living Room through the Double French Doors. This room has over 1600 Sq. Ft. of living space with Cathedral Ceilings, a Full Bath and Walk-in Closet. The Possibilities are Endless!! Game Room, Holiday Parties, Master Bdrm. with Sitting Room, Exercise Room, In-Law Suite/Teen Apt.. A Heated 3 Car garage with workshop & a Farmer's Porch. A Must See!!
Location
State MA
County Bristol
Zoning Res
Direction Rte 24 to exit 11 toward town center. Approx 2.5 miles take rt. on Forrest St. then left on Carma Ln
Rooms
Primary Bedroom Level First
Kitchen Dining Area, Countertops - Stone/Granite/Solid, Breakfast Bar / Nook, Deck - Exterior, Exterior Access, Recessed Lighting, Slider, Peninsula
Interior
Interior Features Bathroom - Full, Cathedral Ceiling(s), Walk-In Closet(s), Open Floorplan, Slider, Second Master Bedroom, Central Vacuum
Heating Baseboard, Oil
Cooling Central Air
Flooring Tile, Vinyl, Carpet, Flooring - Wall to Wall Carpet
Fireplaces Number 1
Appliance Range, Dishwasher, Microwave, Tank Water Heater, Utility Connections for Electric Range, Utility Connections for Electric Oven, Utility Connections for Electric Dryer
Exterior
Exterior Feature Balcony / Deck
Garage Spaces 3.0
Pool Above Ground
Utilities Available for Electric Range, for Electric Oven, for Electric Dryer
Roof Type Shingle
Total Parking Spaces 9
Garage Yes
Private Pool true
Building
Lot Description Wooded, Easements
Foundation Concrete Perimeter
Sewer Private Sewer
Water Private
Architectural Style Contemporary, Ranch
Schools
Elementary Schools Berkley Element
Middle Schools Berkley Middle
High Schools Somerset/Berkle
Others
Senior Community false
Read Less Info
Want to know what your home might be worth? Contact us for a FREE valuation!

Our team is ready to help you sell your home for the highest possible price ASAP
Bought with Candido Trinidad • Cobblestone Realty, LLC
GET MORE INFORMATION
Jim Armstrong
Team Leader/Broker Associate | License ID: 9074205
Team Leader/Broker Associate License ID: 9074205





