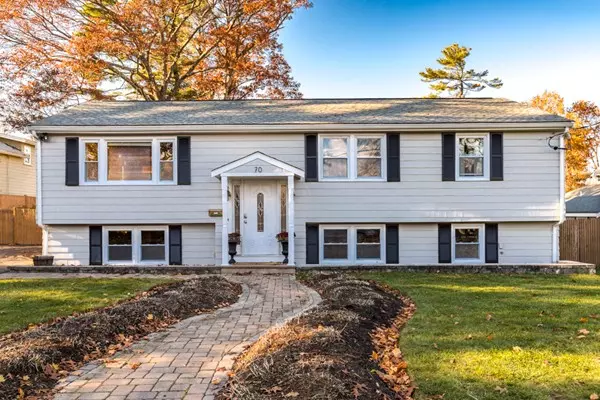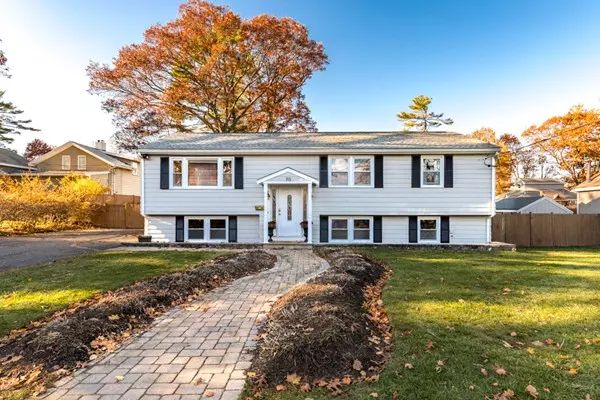For more information regarding the value of a property, please contact us for a free consultation.
Key Details
Sold Price $625,000
Property Type Single Family Home
Sub Type Single Family Residence
Listing Status Sold
Purchase Type For Sale
Square Footage 2,243 sqft
Price per Sqft $278
MLS Listing ID 72421895
Sold Date 12/14/18
Bedrooms 3
Full Baths 2
Year Built 1966
Annual Tax Amount $5,832
Tax Year 2018
Lot Size 10,018 Sqft
Acres 0.23
Property Description
Move in ready Pottery Barn chic 3 BEDROOM 2 FULL BATH Split Entry on side street with hardwood flooring. Eat in Kitchen with maple cabinets, stainless appliances, corian & granite counters with breakfast bar steps out to a large deck overlooking a private fenced in yard. The lower level features a large family room, Laundry room and playroom with a walkout to the yard. The list of updates includes: AC, FURNACE, ROOF, Windows, Interior and Exterior Paint, Deck, lower level hand scraped tile flooring, bath and MORE. EVERYTHING IS DONE FOR YOU! Just unpack and enjoy for the Holidays! DO NOT MISS your opportunity to own this turn key property in Lynnfield, Steps from PILLINGS POND! Easy access or major highways, Lynnfields top rated schools, and Market Street!
Location
State MA
County Essex
Zoning RA
Direction Summer Street to Prospect Avenue
Rooms
Family Room Closet, Flooring - Stone/Ceramic Tile, Recessed Lighting, Remodeled
Basement Full, Finished, Walk-Out Access, Interior Entry
Primary Bedroom Level First
Dining Room Flooring - Hardwood, Deck - Exterior, Exterior Access, Slider
Kitchen Flooring - Stone/Ceramic Tile, Countertops - Upgraded, Breakfast Bar / Nook, Cabinets - Upgraded, Recessed Lighting, Stainless Steel Appliances
Interior
Interior Features Closet, Recessed Lighting, Bonus Room
Heating Forced Air, Natural Gas
Cooling Central Air
Flooring Wood, Flooring - Stone/Ceramic Tile
Appliance Range, Dishwasher, Disposal, Microwave, Refrigerator, Washer, Dryer, Gas Water Heater, Utility Connections for Electric Range
Laundry Flooring - Stone/Ceramic Tile, Recessed Lighting, In Basement
Exterior
Exterior Feature Rain Gutters, Storage
Fence Fenced
Community Features Public Transportation, Shopping, Park, Medical Facility, Highway Access, Private School, Public School
Utilities Available for Electric Range
Waterfront false
Roof Type Shingle
Total Parking Spaces 6
Garage No
Building
Foundation Concrete Perimeter
Sewer Private Sewer
Water Public
Schools
Elementary Schools Hucklberry Hill
Middle Schools Lms
High Schools Lhs
Others
Acceptable Financing Contract
Listing Terms Contract
Read Less Info
Want to know what your home might be worth? Contact us for a FREE valuation!

Our team is ready to help you sell your home for the highest possible price ASAP
Bought with Lori Keefe • True North Realty
GET MORE INFORMATION

Jim Armstrong
Team Leader/Broker Associate | License ID: 9074205
Team Leader/Broker Associate License ID: 9074205





