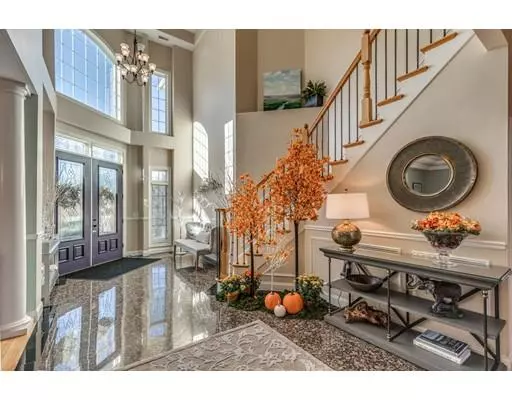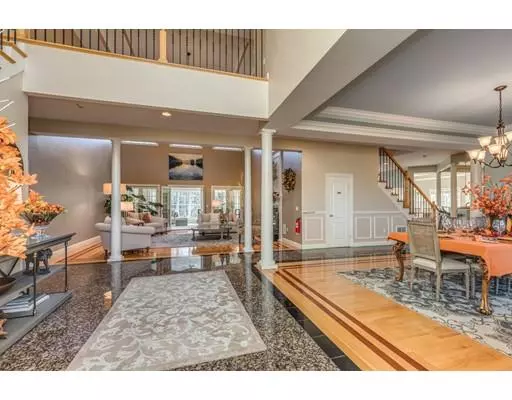For more information regarding the value of a property, please contact us for a free consultation.
Key Details
Sold Price $1,875,000
Property Type Single Family Home
Sub Type Single Family Residence
Listing Status Sold
Purchase Type For Sale
Square Footage 9,306 sqft
Price per Sqft $201
MLS Listing ID 72422368
Sold Date 03/29/19
Style Colonial
Bedrooms 5
Full Baths 4
Half Baths 1
Year Built 2006
Annual Tax Amount $21,634
Tax Year 2018
Lot Size 1.480 Acres
Acres 1.48
Property Description
Stunning Colonial set back on lavish grounds in a desirable million-dollar neighborhood. Step into marble foyer with soaring ceilings and classic staircase leading to open balcony. Open living space offers gorgeous entertaining space with formal dining and living areas. Enjoy the richly appointed custom chef's kitchen with pantry, custom cabinetry that opens to sun-filled breakfast room. Beautiful family room with fireplace and French doors that lead to three-season sun room. First floor also offers master suite with gas fireplace, walk in closet, and over-sized windows. The upper level offers four bedrooms including second master suite with gas fireplace, all with walk-in closets, three Jack-and-Jill bathrooms and hardwood floors throughout. The finished lower level offers expansive wet bar that opens to game room and movie theatre. Additional bonus room, gym, wine room, and full bathroom. Private outdoor space with expansive patio and 4-car heated garage. All the bells and whistles!
Location
State MA
County Essex
Zoning RB
Direction Salem St. to Ramsdell
Rooms
Family Room Flooring - Hardwood, Balcony / Deck, French Doors, Deck - Exterior, Open Floorplan, Recessed Lighting
Basement Full, Finished, Walk-Out Access
Primary Bedroom Level Main
Dining Room Bathroom - Half, Flooring - Hardwood, Wainscoting
Kitchen Coffered Ceiling(s), Closet/Cabinets - Custom Built, Flooring - Stone/Ceramic Tile, Dining Area, Pantry, Countertops - Stone/Granite/Solid, Kitchen Island, Open Floorplan, Recessed Lighting, Stainless Steel Appliances, Gas Stove
Interior
Interior Features Bathroom - Full, Walk-In Closet(s), Recessed Lighting, Wet bar, Second Master Bedroom, Office, Media Room, Game Room, Sun Room, Exercise Room
Heating Forced Air, Natural Gas, Fireplace(s), Fireplace
Cooling Central Air
Flooring Flooring - Hardwood, Flooring - Wall to Wall Carpet
Fireplaces Number 4
Fireplaces Type Family Room, Living Room, Master Bedroom
Laundry Second Floor
Exterior
Exterior Feature Rain Gutters, Professional Landscaping, Sprinkler System, Decorative Lighting
Garage Spaces 4.0
Community Features Shopping, Park, Golf, Conservation Area, Private School, Public School
Waterfront false
Roof Type Shingle
Total Parking Spaces 8
Garage Yes
Building
Lot Description Corner Lot
Foundation Concrete Perimeter
Sewer Private Sewer
Water Public
Schools
Elementary Schools Huckleberry Hil
Middle Schools Lms
High Schools Lynnfield High
Others
Senior Community false
Read Less Info
Want to know what your home might be worth? Contact us for a FREE valuation!

Our team is ready to help you sell your home for the highest possible price ASAP
Bought with Carol DiCiaccio • Coldwell Banker Residential Brokerage - Lynnfield
GET MORE INFORMATION

Jim Armstrong
Team Leader/Broker Associate | License ID: 9074205
Team Leader/Broker Associate License ID: 9074205





