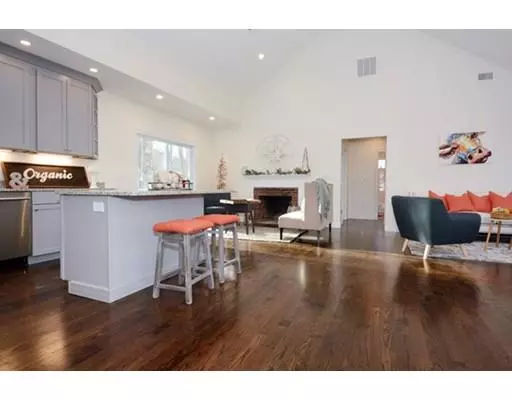For more information regarding the value of a property, please contact us for a free consultation.
Key Details
Sold Price $619,000
Property Type Single Family Home
Sub Type Single Family Residence
Listing Status Sold
Purchase Type For Sale
Square Footage 1,430 sqft
Price per Sqft $432
MLS Listing ID 72423239
Sold Date 03/29/19
Style Ranch
Bedrooms 3
Full Baths 2
HOA Y/N false
Year Built 1948
Annual Tax Amount $5,199
Tax Year 2018
Lot Size 10,018 Sqft
Acres 0.23
Property Description
Welcome To 31 Edward Avenue! Its A 'WOW"! Just What The Buyer Wants Today! Open Floor Plan With Dramatic Ceilings Complimented With All Led Recessed Lights & Ceiling Fans .. All Walnut Hardwood Flooring Throughout Even In All 3 Bedrooms .. Stunning Custom Kitchen With All The Wants & Needs..Custom Granite Kitchen Island ..Fireplaced 1st Floor Family Room Open To Formal Living Room .. You Make This Home The layout You Want !.. Casual & Open Floor Plan.. Master Bedroom With Sitting Room & Private Subway Tiled Bath/Shower With "Stone Pebble Floor" . Everything NEW FROM FOUNDATION UP With The Exception Of The Heating/Boiler & 2 Fireplaces.. Maintenance Free Exterior Along With Back Stairway.. Come & Enjoy This AWESOME NEIGHBORHOOD Quick Access To Lynnfield Center, Market Street & Major Highways .. Enjoy NEW.. VERY COMFORTABLE LIVING Exceptional Town Of Lynnfield!
Location
State MA
County Essex
Zoning res
Direction Main street to Edward Ave south
Rooms
Family Room Cathedral Ceiling(s), Flooring - Hardwood, Open Floorplan, Recessed Lighting, Slider
Basement Full, Interior Entry, Bulkhead, Concrete, Unfinished
Primary Bedroom Level Main
Dining Room Cathedral Ceiling(s), Ceiling Fan(s), Flooring - Hardwood, Open Floorplan, Recessed Lighting
Kitchen Cathedral Ceiling(s), Flooring - Hardwood, Countertops - Stone/Granite/Solid, Countertops - Upgraded, Kitchen Island, Cabinets - Upgraded, Recessed Lighting, Stainless Steel Appliances
Interior
Heating Forced Air, Oil
Cooling Central Air
Flooring Tile, Hardwood
Fireplaces Number 2
Fireplaces Type Family Room
Appliance Range, Dishwasher, Microwave, Refrigerator, Oil Water Heater, Tank Water Heaterless, Utility Connections for Electric Range, Utility Connections for Electric Oven, Utility Connections for Electric Dryer
Laundry Dryer Hookup - Electric, Washer Hookup
Exterior
Exterior Feature Rain Gutters, Professional Landscaping, Decorative Lighting
Community Features Shopping, Tennis Court(s), Park, Walk/Jog Trails, Golf, Medical Facility, Conservation Area, Highway Access, House of Worship, Public School, Sidewalks
Utilities Available for Electric Range, for Electric Oven, for Electric Dryer, Washer Hookup
Waterfront false
Roof Type Shingle
Total Parking Spaces 4
Garage No
Building
Lot Description Wooded, Level
Foundation Block
Sewer Private Sewer
Water Public
Schools
Elementary Schools Summer
Middle Schools Middle
High Schools Hs
Others
Senior Community false
Acceptable Financing Contract
Listing Terms Contract
Read Less Info
Want to know what your home might be worth? Contact us for a FREE valuation!

Our team is ready to help you sell your home for the highest possible price ASAP
Bought with Julie Tsakirgis Group • RE/MAX Property Shoppe, Inc.
GET MORE INFORMATION

Jim Armstrong
Team Leader/Broker Associate | License ID: 9074205
Team Leader/Broker Associate License ID: 9074205





