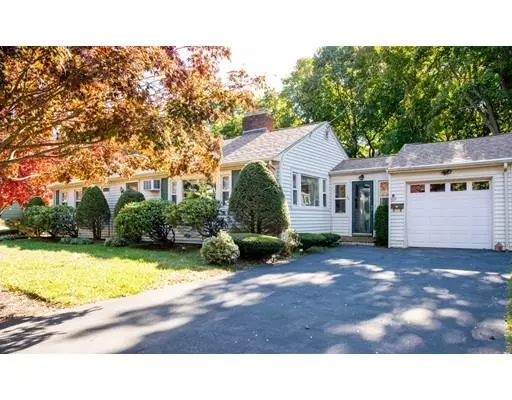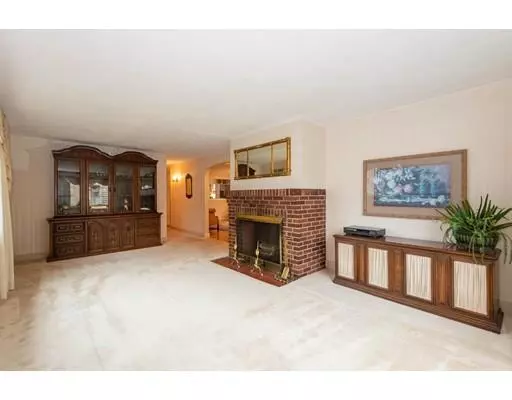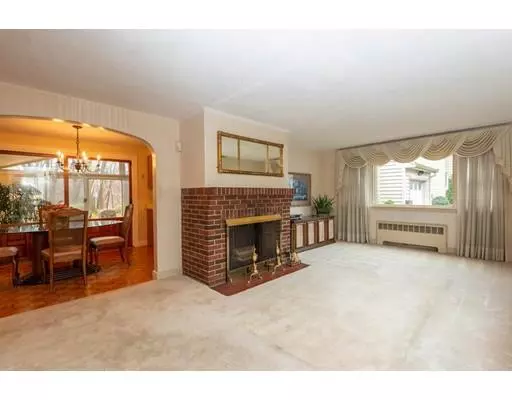For more information regarding the value of a property, please contact us for a free consultation.
Key Details
Sold Price $410,000
Property Type Single Family Home
Sub Type Single Family Residence
Listing Status Sold
Purchase Type For Sale
Square Footage 1,856 sqft
Price per Sqft $220
MLS Listing ID 72423778
Sold Date 01/18/19
Style Ranch
Bedrooms 2
Full Baths 1
HOA Y/N false
Year Built 1948
Annual Tax Amount $5,802
Tax Year 2018
Lot Size 0.290 Acres
Acres 0.29
Property Description
GREAT OPPORTUNITY TO PURCHASE A CREAM PUFF HOME with TONS OF POTENTIAL IN DESIRABLE LYNNFIELD! GREAT CONDO ALTERNATIVE OR HOME WITH EXPANSION POSSIBILITIES! LOVINGLY MAINTAINED OVER THE YEARS, THIS HOME IS LOOKING FOR ITS NEW OWNER TO UPDATE THE DECOR TO TODAY'S STYLE. BUT, ALL THE MAJOR SYSTEMS ARE ALREADY DONE FOR YOU! ROOF, FURNACE, WINDOWS, HOT WATER TANK ALL REDONE PAST 2-7 YEARS. OPEN FLOOR PLAN! CUSTOM STORAGE SYSTEM IN FULL BATH COULD BE THE PLACE TO PUT A FIRST FLOOR LAUNDRY! STORAGE GALORE! THE LOVELY SUN PORCH BRINGS THE OUTDOORS IN AND REALLY EXTENDS THE LIVING SPACE. THE BASEMENT HAS A BUILT IN BAR FOR ENTERTAINING. THE PRETTY AND LEVEL BACKYARD HAS A WOODED VISTA AND AN OUTDOOR FIREPLACE. THIS VIEW CAN BE SEEN FROM THE MANY PICTURE WINDOWS THAT MAKE THE HOUSE SUNNY & BRIGHT! GREAT LOCATION ON A SIDE STREET IN A PRETTY NEIGHBORHOOD WITH EXCELLENT HIGHWAY ACCESS! QUICK CLOSE POSSIBLE! DON'T MISS THE OPPORTUNITY TO MAKE THIS YOUR OWN!!
Location
State MA
County Essex
Zoning RA
Direction Salem Street to Locust. Right on Clark Road
Rooms
Family Room Flooring - Wood, Window(s) - Picture, Exterior Access, Open Floorplan
Basement Full, Partially Finished, Interior Entry, Bulkhead
Primary Bedroom Level First
Kitchen Flooring - Stone/Ceramic Tile, Dining Area, Open Floorplan
Interior
Interior Features Cathedral Ceiling(s), Open Floorplan, Slider, Recessed Lighting, Sun Room, Sitting Room
Heating Central, Baseboard, Electric Baseboard
Cooling Wall Unit(s)
Flooring Wood, Tile, Carpet, Flooring - Wall to Wall Carpet
Fireplaces Number 1
Appliance Range, Dishwasher, Microwave, Refrigerator, Tank Water Heater, Utility Connections for Electric Range, Utility Connections for Electric Dryer
Laundry In Basement, Washer Hookup
Exterior
Exterior Feature Rain Gutters, Storage, Other
Garage Spaces 1.0
Community Features Shopping, Pool, Tennis Court(s), Park, Walk/Jog Trails, Stable(s), Golf, Medical Facility, Bike Path, Conservation Area, Highway Access, House of Worship
Utilities Available for Electric Range, for Electric Dryer, Washer Hookup
Waterfront false
Roof Type Shingle
Total Parking Spaces 4
Garage Yes
Building
Lot Description Level, Other
Foundation Block
Sewer Private Sewer
Water Public
Schools
Elementary Schools Huckleberry
Middle Schools Lynnfield
High Schools Lynnfield
Read Less Info
Want to know what your home might be worth? Contact us for a FREE valuation!

Our team is ready to help you sell your home for the highest possible price ASAP
Bought with Ngoc Anh Goldstein • Leading Edge Real Estate
GET MORE INFORMATION

Jim Armstrong
Team Leader/Broker Associate | License ID: 9074205
Team Leader/Broker Associate License ID: 9074205





