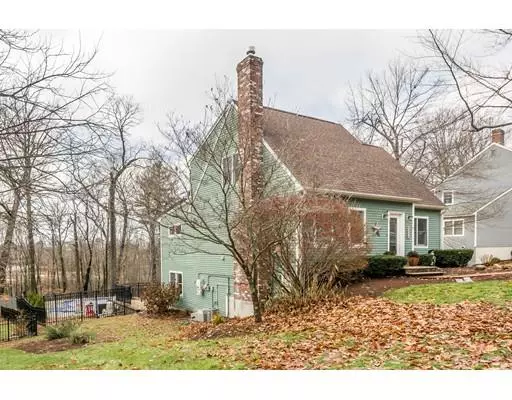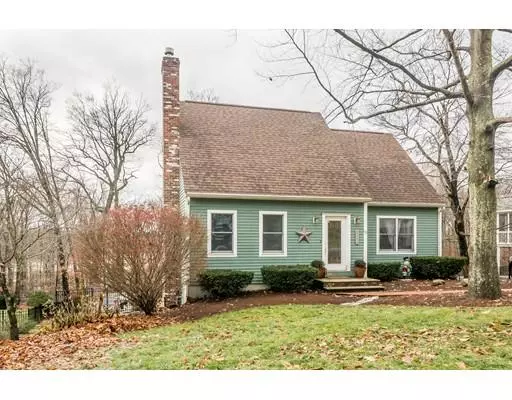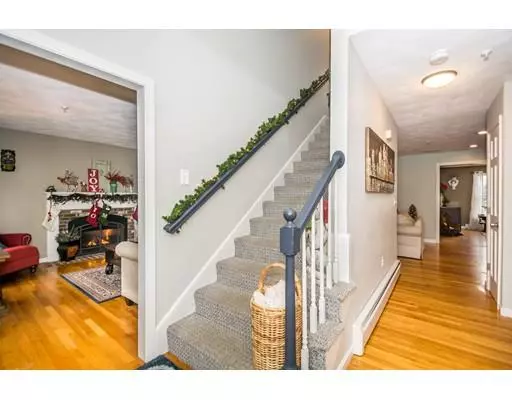For more information regarding the value of a property, please contact us for a free consultation.
Key Details
Sold Price $610,000
Property Type Single Family Home
Sub Type Single Family Residence
Listing Status Sold
Purchase Type For Sale
Square Footage 3,116 sqft
Price per Sqft $195
MLS Listing ID 72427947
Sold Date 03/01/19
Style Cape
Bedrooms 4
Full Baths 3
Half Baths 1
Year Built 1992
Annual Tax Amount $8,369
Tax Year 2018
Lot Size 0.640 Acres
Acres 0.64
Property Description
Seeing is believing! Rare find in one of North Andover's finest neighborhoods is this lovely 4 bedroom custom Cape style home. Enjoy 3 finished levels of over 3,000 square feet of living space, 3.5 baths, 2 gas fireplaces, central air, hardwood floors, and a newer roof (2016). The first floor offers an extremely spacious floor plan as well as a first floor master bedroom. The finished walk-out lower level leads you to the gorgeous, heated, built-in, Salt Water Pool. Relax at the end of the day and enjoy this peaceful, private backyard. This home has many updates and loaded with energy efficient improvements such as the solar system which is owned by the seller and produces annual income in addition to no electric bill. Don't miss out on this highly sought cul-de-sac that is truly the perfect neighborhood for raising a family!
Location
State MA
County Essex
Zoning R1
Direction Route 125 to Barker to Hickory Hill Road
Rooms
Family Room Ceiling Fan(s), Flooring - Hardwood
Basement Full, Finished
Primary Bedroom Level First
Dining Room Flooring - Hardwood
Kitchen Flooring - Hardwood, Countertops - Stone/Granite/Solid, Kitchen Island, Gas Stove
Interior
Interior Features Game Room, Bonus Room
Heating Baseboard, Natural Gas, Fireplace
Cooling Central Air
Flooring Wood, Tile, Carpet, Hardwood
Fireplaces Number 2
Fireplaces Type Living Room
Appliance Dishwasher, Disposal, Microwave, Washer, Dryer, Gas Water Heater, Utility Connections for Gas Range
Exterior
Exterior Feature Lighting
Pool Pool - Inground Heated
Utilities Available for Gas Range
Roof Type Shingle
Total Parking Spaces 2
Garage No
Private Pool true
Building
Lot Description Wooded
Foundation Concrete Perimeter
Sewer Public Sewer
Water Public
Architectural Style Cape
Schools
Elementary Schools Kittredge
Read Less Info
Want to know what your home might be worth? Contact us for a FREE valuation!

Our team is ready to help you sell your home for the highest possible price ASAP
Bought with Donald Price • Keller Williams Realty
GET MORE INFORMATION
Jim Armstrong
Team Leader/Broker Associate | License ID: 9074205
Team Leader/Broker Associate License ID: 9074205





