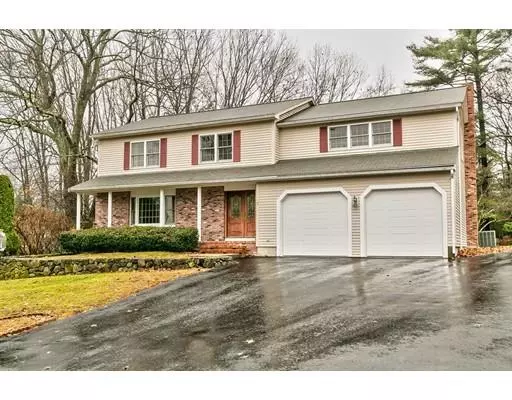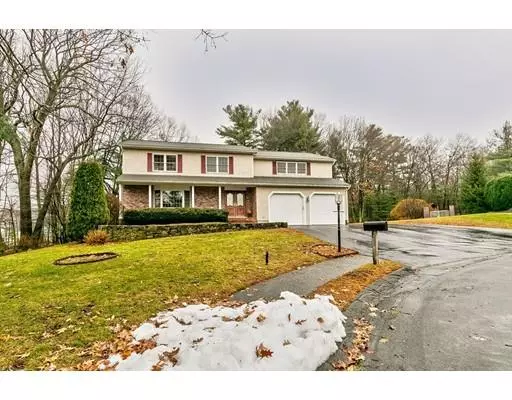For more information regarding the value of a property, please contact us for a free consultation.
Key Details
Sold Price $715,000
Property Type Single Family Home
Sub Type Single Family Residence
Listing Status Sold
Purchase Type For Sale
Square Footage 2,700 sqft
Price per Sqft $264
Subdivision Fox Hill
MLS Listing ID 72428003
Sold Date 01/31/19
Style Colonial
Bedrooms 4
Full Baths 2
Half Baths 2
HOA Y/N false
Year Built 1988
Annual Tax Amount $7,869
Tax Year 2018
Lot Size 0.460 Acres
Acres 0.46
Property Description
Rare find in Burlington priced below assessed value. Located in one of Burlington's elite neighborhoods, flat lot, cul de sac. 4 large BRs, tons of closet & storage space. MBR bath, w/i closet. 2 full + 2 1/2 baths. Large first floor family room with fireplace & hardwood floor off of work and eat in kitchen with peninsula and granite counter tops. Roomy formal dining room with hardwood floors opens to large bright LR also with hardwood and picture window. Finished bright basement with 2nd kitchen for overflow holiday cooking or potential in law. Good size work shop and big 2 car garage. Central AC, Central Vac, security, wired for whole house generator. Great flat backyard, irrigation system, well established lawn and neatly landscaped. This home is gleaming clean, has exceptional qualities, great character & countless possibilities. Price reflects upgrades needed. Home has location, amenities and desirable lot. Turn this home into your own charm
Location
State MA
County Middlesex
Zoning RO
Direction Donald Rd to Marvel Ave
Rooms
Family Room Bathroom - Half, Flooring - Hardwood, Cable Hookup, Deck - Exterior, Exterior Access, Slider
Basement Full, Finished, Garage Access, Bulkhead
Primary Bedroom Level Second
Dining Room Flooring - Hardwood, Chair Rail, Open Floorplan
Kitchen Flooring - Stone/Ceramic Tile, Window(s) - Bay/Bow/Box, Dining Area, Countertops - Stone/Granite/Solid, Countertops - Upgraded, Peninsula
Interior
Interior Features Bathroom - Half, Dining Area, Open Floor Plan, Closet, Cable Hookup, Recessed Lighting, Bathroom, Kitchen, Bonus Room, Central Vacuum
Heating Baseboard, Oil
Cooling Central Air
Flooring Tile, Carpet, Hardwood, Flooring - Stone/Ceramic Tile
Fireplaces Number 1
Fireplaces Type Family Room
Appliance Range, Dishwasher, Disposal, Microwave, Refrigerator, Washer, Dryer, Water Treatment, Plumbed For Ice Maker, Utility Connections for Electric Range, Utility Connections for Electric Oven
Laundry First Floor, Washer Hookup
Exterior
Exterior Feature Rain Gutters, Storage, Sprinkler System
Garage Spaces 2.0
Community Features Public Transportation, Shopping, Tennis Court(s), Park, Walk/Jog Trails, Medical Facility, Bike Path, Conservation Area, Public School
Utilities Available for Electric Range, for Electric Oven, Washer Hookup, Icemaker Connection, Generator Connection
Waterfront false
Roof Type Shingle
Total Parking Spaces 8
Garage Yes
Building
Lot Description Cul-De-Sac, Wooded, Cleared, Level
Foundation Concrete Perimeter
Sewer Public Sewer
Water Public
Schools
Elementary Schools Fox Hill
Middle Schools Marshall Simond
High Schools Burlington
Others
Senior Community false
Read Less Info
Want to know what your home might be worth? Contact us for a FREE valuation!

Our team is ready to help you sell your home for the highest possible price ASAP
Bought with Top Home Team • RE/MAX Realty Experts
GET MORE INFORMATION

Jim Armstrong
Team Leader/Broker Associate | License ID: 9074205
Team Leader/Broker Associate License ID: 9074205





