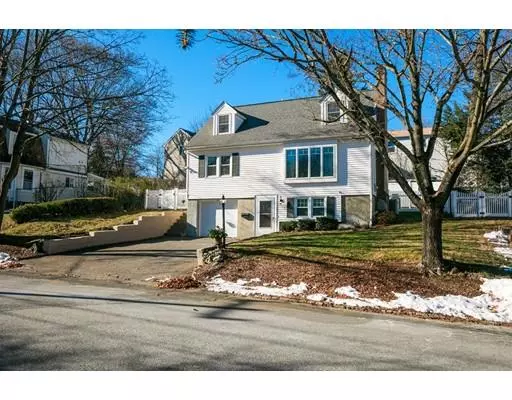For more information regarding the value of a property, please contact us for a free consultation.
Key Details
Sold Price $843,000
Property Type Single Family Home
Sub Type Single Family Residence
Listing Status Sold
Purchase Type For Sale
Square Footage 1,715 sqft
Price per Sqft $491
Subdivision East Lexington
MLS Listing ID 72428351
Sold Date 01/10/19
Style Cape
Bedrooms 3
Full Baths 2
Half Baths 1
HOA Y/N false
Year Built 1962
Annual Tax Amount $7,364
Tax Year 2018
Lot Size 4,356 Sqft
Acres 0.1
Property Description
BEAUTIFULLY UPDATED CAPE ON A SIDE STREET WITH GLORIOUS VIEWS OF THE ARLINGTON RESERVOIR AND NEIGHBORHOOD PARK. RENOVATED IN 2008 WITH HIGH QUALITY MATERIALS, WORKMANSHIP AND DESIGN. THE STUNNING COUNTRY KITCHEN WITH CHERRY KITCHEN, GRANITE COUNTERS, GAS STOVE AND HARDWOOD FLOORS OPENS TO A BRICK PATIO AND A FENCED YARD. UPDATED SYSTEMS INCLUDE A WEIL McLAIN GOLD SERIES FHW BOILER, CENTRAL AIR CONDITIONING, FOAM INSULATION, THERMOPANE WINDOWS. CONVENIENT TO THE MINUTEMAN BIKEWAY, SHOPS, LEXFARM AND ROUTE 2. MOVE RIGHT IN TO THIS CHARMING LEXINGTON HOME IN A FANTASTIC NEIGHBORHOOD SETTING.
Location
State MA
County Middlesex
Zoning RES
Direction MASS AVE TO BOW STREET, 1ST RIGHT ONTO SOUTH RINDGE, FOLLOW TO RINDGE
Rooms
Family Room Flooring - Wall to Wall Carpet, Cable Hookup, Exterior Access, High Speed Internet Hookup
Basement Full, Finished, Partially Finished, Walk-Out Access, Interior Entry
Primary Bedroom Level Second
Dining Room Flooring - Hardwood, Open Floorplan
Kitchen Flooring - Hardwood, Countertops - Stone/Granite/Solid, Country Kitchen, Exterior Access, Recessed Lighting, Slider, Gas Stove
Interior
Heating Baseboard, Oil
Cooling Central Air
Flooring Tile, Carpet, Hardwood
Fireplaces Number 2
Fireplaces Type Family Room, Living Room
Appliance Range, Dishwasher, Disposal, Trash Compactor, Microwave, Range Hood, Oil Water Heater, Water Heater(Separate Booster), Utility Connections for Gas Range, Utility Connections for Electric Oven
Laundry In Basement
Exterior
Exterior Feature Rain Gutters, Stone Wall
Garage Spaces 1.0
Fence Fenced/Enclosed, Fenced
Community Features Public Transportation, Shopping, Park, Walk/Jog Trails, Bike Path, Conservation Area, House of Worship, Public School
Utilities Available for Gas Range, for Electric Oven
Waterfront Description Beach Front, Lake/Pond, 1/10 to 3/10 To Beach, Beach Ownership(Public)
View Y/N Yes
View Scenic View(s)
Roof Type Shingle
Total Parking Spaces 4
Garage Yes
Building
Lot Description Gentle Sloping
Foundation Concrete Perimeter
Sewer Public Sewer
Water Public
Schools
Elementary Schools Harrington
Middle Schools Clarke
High Schools Lhs
Others
Senior Community false
Acceptable Financing Contract
Listing Terms Contract
Read Less Info
Want to know what your home might be worth? Contact us for a FREE valuation!

Our team is ready to help you sell your home for the highest possible price ASAP
Bought with Dave Ledwig • Coldwell Banker Residential Brokerage - Arlington
GET MORE INFORMATION

Jim Armstrong
Team Leader/Broker Associate | License ID: 9074205
Team Leader/Broker Associate License ID: 9074205



