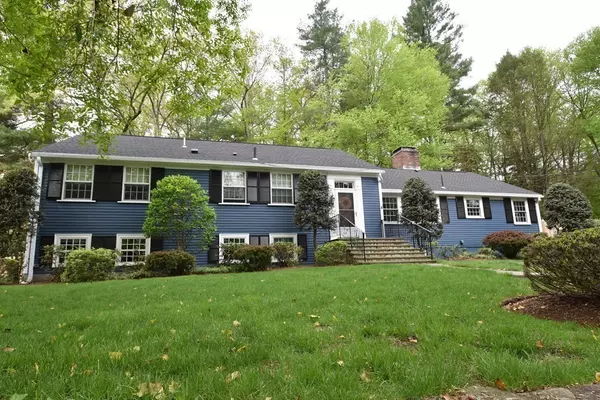For more information regarding the value of a property, please contact us for a free consultation.
Key Details
Sold Price $715,000
Property Type Single Family Home
Sub Type Single Family Residence
Listing Status Sold
Purchase Type For Sale
Square Footage 2,985 sqft
Price per Sqft $239
Subdivision Abutting A Wildlife Preserve. Minutes To Everything @ Wayland Commons
MLS Listing ID 72428647
Sold Date 12/28/18
Style Cape, Contemporary
Bedrooms 4
Full Baths 2
Half Baths 1
Year Built 1956
Annual Tax Amount $11,898
Tax Year 2018
Lot Size 0.920 Acres
Acres 0.92
Property Description
Sudbury/Wayland line! This Contemporary Country Cape is a dream come true with distant views of Great Meadows National Wildlife Refuge & the scenic Sudbury River! A terrific & flexible flr plan offers 10 rm, 4 bdrms & 2.5 bath & Upgrades galore! Entertain-away in the Cherry kit. w/double ovens & a gas cooktop, enjoy the graciously-sized living rm w/fireplace that's perfect for a baby grand piano as well as the "glass" spa rm. Cozy-up in the vlt'd & skylit fplc'd den off the kit & party in the lower Level 25x20 Fplc Playrm with a delightful black & white checkered flr! The Lavish Master Suite boasts a handsome Cherry, glass, granite & designer Bath with a Radiant heated flr & a fabulous Walk-In Dressing Room/Custom Closet. A Nature Lover's PARADISE in Sudbury's Conservation Area on the Wayland line ~ all minutes to shopping! So many great features to include: C/A, NEWER roof, NEWER windows, NEWER A/C condenser, NEWER Heating system & NEW Septic! Lush landscape! A bird lover's Heaven
Location
State MA
County Middlesex
Zoning RESA
Direction Old Sudbury Road to Water Row. Or Lincoln Road to Water Row
Rooms
Family Room Skylight, Cathedral Ceiling(s), Flooring - Stone/Ceramic Tile, French Doors, Exterior Access, Slider
Basement Full, Finished, Sump Pump
Primary Bedroom Level Second
Dining Room Flooring - Hardwood
Kitchen Flooring - Stone/Ceramic Tile, Dining Area, French Doors, Cabinets - Upgraded, Recessed Lighting
Interior
Interior Features Cathedral Ceiling(s), Closet, Recessed Lighting, Sun Room, Game Room, Mud Room
Heating Forced Air, Radiant, Heat Pump, Oil, Fireplace
Cooling Central Air, Heat Pump
Flooring Tile, Vinyl, Hardwood, Flooring - Wood, Flooring - Vinyl, Flooring - Stone/Ceramic Tile
Fireplaces Number 3
Fireplaces Type Family Room, Living Room
Appliance Oven, Dishwasher, Countertop Range, Refrigerator, Washer, Dryer, Electric Water Heater, Tank Water Heater, Utility Connections for Gas Range
Laundry Flooring - Stone/Ceramic Tile, In Basement
Exterior
Exterior Feature Rain Gutters, Storage, Professional Landscaping, Garden, Stone Wall
Garage Spaces 2.0
Community Features Shopping, Pool, Tennis Court(s), Park, Walk/Jog Trails, Stable(s), Golf, Medical Facility, Bike Path, Conservation Area, Private School, Public School
Utilities Available for Gas Range
Waterfront false
View Y/N Yes
View Scenic View(s)
Roof Type Shingle
Total Parking Spaces 6
Garage Yes
Building
Lot Description Wooded, Easements
Foundation Concrete Perimeter
Sewer Private Sewer
Water Private
Schools
Elementary Schools Nixon
Middle Schools Curtis
High Schools Lincoln Sudbury
Read Less Info
Want to know what your home might be worth? Contact us for a FREE valuation!

Our team is ready to help you sell your home for the highest possible price ASAP
Bought with Ruslan Podlubny • Redfin Corp.
GET MORE INFORMATION

Jim Armstrong
Team Leader/Broker Associate | License ID: 9074205
Team Leader/Broker Associate License ID: 9074205





