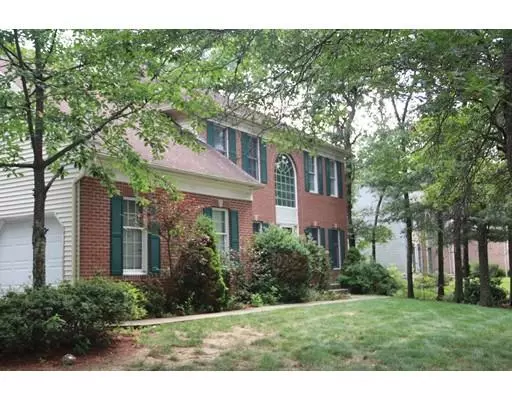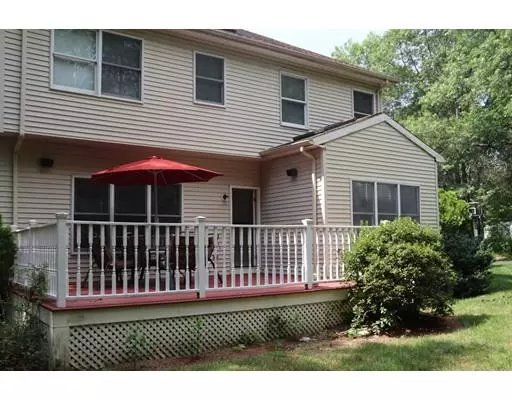For more information regarding the value of a property, please contact us for a free consultation.
Key Details
Sold Price $673,000
Property Type Single Family Home
Sub Type Single Family Residence
Listing Status Sold
Purchase Type For Sale
Square Footage 2,716 sqft
Price per Sqft $247
Subdivision Sharon Woods
MLS Listing ID 72429437
Sold Date 05/29/19
Style Colonial
Bedrooms 4
Full Baths 2
Half Baths 1
HOA Y/N true
Year Built 1995
Annual Tax Amount $13,454
Tax Year 2018
Lot Size 0.490 Acres
Acres 0.49
Property Description
Short Sale Being Sold As Is, In Highly Desirable Sharon Woods Neighborhood on .49 acres and Corner Lot. This Home Offers Nine Rooms of Living Space, With 4 Bedrooms with Master Suite, Jacuzzi Tub , Walk In Closet and Office Area , 2.5 Bathrooms With Tiled Floors, 9 Foot Ceilings ,Two Story Entry Way Foyer ,large Eat In Kitchen , Family Room with Sliding Doors To a large Deck And Back Yard,Dining and Living Room With Crown Moldings , Harwood Flooring, Carpeted Bedrooms , First Floor Laundry Room, 2 Car Garage and Wood Stove and Irrigation System. The Basement Is Framed And Wired . This Home Also Is in A great Commuter Location and Near Local Shopping Area. SUBJECT TO BANK APPROVAL AND 1% SHORT SALE NEGOTIATION FEE WHICH CANNOT BE FINANCED AND IS PAYABLE AT CLOSING .SELLER MAKES NO WARRANTIES OR REPRESENTATIONS AS THE CONDITION OF THE PROPERTY OR ITS SYSTEMS. . House will stay Contingent As Homeowners have requested to Accept Backup Offers and House staying on the market for showings.
Location
State MA
County Norfolk
Zoning Res
Direction Sharon Woods
Rooms
Family Room Wood / Coal / Pellet Stove, Flooring - Hardwood, French Doors, Cable Hookup, Recessed Lighting, Slider
Primary Bedroom Level Second
Dining Room Flooring - Hardwood, Chair Rail, Wainscoting, Crown Molding
Kitchen Flooring - Stone/Ceramic Tile, French Doors, Recessed Lighting
Interior
Interior Features Coffered Ceiling(s), Office
Heating Forced Air, Natural Gas
Cooling Central Air
Flooring Wood, Tile, Flooring - Wall to Wall Carpet
Fireplaces Number 1
Appliance Range, Dishwasher, Disposal, Microwave, Refrigerator, Gas Water Heater, Utility Connections for Gas Range, Utility Connections for Gas Dryer
Laundry First Floor, Washer Hookup
Exterior
Exterior Feature Rain Gutters
Garage Spaces 2.0
Community Features Shopping, Tennis Court(s), Walk/Jog Trails, Golf, Bike Path, Conservation Area, Highway Access, House of Worship, Private School, Public School, T-Station
Utilities Available for Gas Range, for Gas Dryer, Washer Hookup
Roof Type Shingle
Total Parking Spaces 8
Garage Yes
Building
Lot Description Corner Lot
Foundation Concrete Perimeter
Sewer Public Sewer
Water Public
Architectural Style Colonial
Schools
Elementary Schools Heights Elem
Middle Schools Sharon Middle
High Schools Sharon High
Others
Acceptable Financing Lender Approval Required
Listing Terms Lender Approval Required
Special Listing Condition Short Sale
Read Less Info
Want to know what your home might be worth? Contact us for a FREE valuation!

Our team is ready to help you sell your home for the highest possible price ASAP
Bought with Odelaine Durand • Coldwell Banker Residential Brokerage - Winchester
GET MORE INFORMATION
Jim Armstrong
Team Leader/Broker Associate | License ID: 9074205
Team Leader/Broker Associate License ID: 9074205





