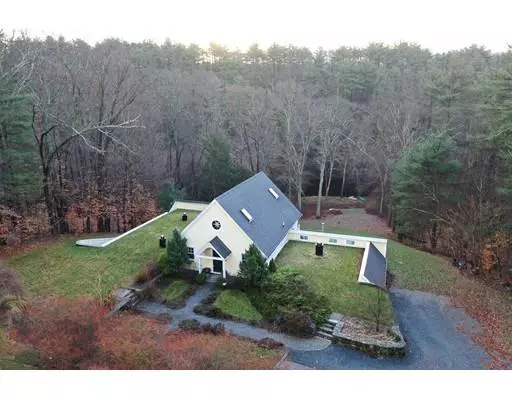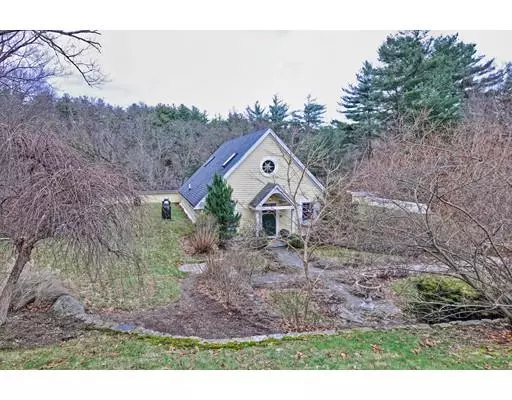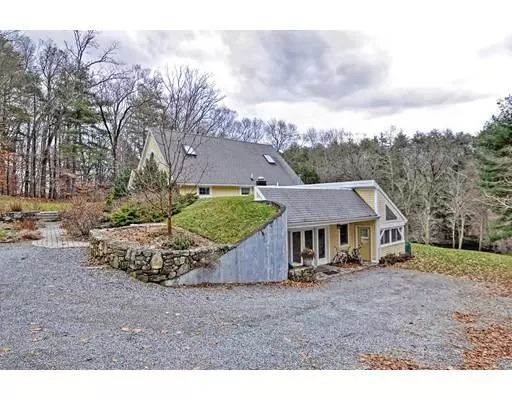For more information regarding the value of a property, please contact us for a free consultation.
Key Details
Sold Price $672,000
Property Type Single Family Home
Sub Type Single Family Residence
Listing Status Sold
Purchase Type For Sale
Square Footage 4,050 sqft
Price per Sqft $165
MLS Listing ID 72429782
Sold Date 05/10/19
Style Contemporary
Bedrooms 4
Full Baths 2
Half Baths 1
Year Built 1996
Annual Tax Amount $11,500
Tax Year 208
Lot Size 2.400 Acres
Acres 2.4
Property Description
Distinctive & Uncommon Property w/Incredible Views and Access to the Charles River! This Energy Efficient and Expansive Home Offers a Unique Floor Plan with Peaceful Views of a Natural Setting from Multiple Rooms. This Timber Frame Home Combines Solar Technology & Passive Cooling System which Provides Low Utility Costs. An Open Floor Plan Concept Offers Considerable Space Designed for Comfortable Living & Entertaining. Gourmet Kitchen w/Enormous Bar Area, Upscale Cabinets & Commercial Grade Stove Open to the Living Room w/Floor to Ceiling Windows Overlooking the Tranquil Setting. The Family Room has Exterior Access and Doors to the Solarium. All Bedrooms have High Ceilings & Fans with a Separate Sitting Room off Two Bedrooms & Magnificent Views of the Grounds from the Master Bedroom. The Second Floor Provides a Loft Area For Extra Living Space Overlooking the Living Area with 25 Foot Ceilings.
Location
State MA
County Norfolk
Zoning VR
Direction Village Street to Neelon Lane
Rooms
Family Room Ceiling Fan(s), Closet, Closet/Cabinets - Custom Built, Flooring - Stone/Ceramic Tile, Cable Hookup, Exterior Access
Primary Bedroom Level First
Dining Room Flooring - Stone/Ceramic Tile, Open Floorplan
Kitchen Flooring - Stone/Ceramic Tile, Pantry, Countertops - Stone/Granite/Solid, Breakfast Bar / Nook, Open Floorplan, Recessed Lighting
Interior
Interior Features Cathedral Ceiling(s), Beamed Ceilings, Ceiling Fan(s), Loft, Sun Room, Sitting Room, Finish - Cement Plaster
Heating Natural Gas, Hydronic Floor Heat(Radiant), Passive Solar
Cooling Passive Cooling
Flooring Tile, Carpet, Flooring - Stone/Ceramic Tile, Flooring - Wall to Wall Carpet
Fireplaces Number 1
Appliance Range, Dishwasher, Gas Water Heater, Utility Connections for Gas Range, Utility Connections for Gas Oven, Utility Connections for Gas Dryer
Laundry Washer Hookup
Exterior
Exterior Feature Rain Gutters, Storage, Professional Landscaping, Garden, Stone Wall
Community Features Public Transportation, Shopping, Tennis Court(s), Park, Walk/Jog Trails, Stable(s), Highway Access, Public School, T-Station
Utilities Available for Gas Range, for Gas Oven, for Gas Dryer, Washer Hookup
Waterfront Description Waterfront, River, Access, Direct Access, Private
View Y/N Yes
View Scenic View(s)
Roof Type Shingle
Total Parking Spaces 8
Garage No
Building
Lot Description Wooded, Gentle Sloping, Level
Foundation Concrete Perimeter, Slab
Sewer Public Sewer
Water Private
Architectural Style Contemporary
Others
Acceptable Financing Contract
Listing Terms Contract
Read Less Info
Want to know what your home might be worth? Contact us for a FREE valuation!

Our team is ready to help you sell your home for the highest possible price ASAP
Bought with Lisa Paulette • Berkshire Hathaway HomeServices Commonwealth Real Estate
GET MORE INFORMATION
Jim Armstrong
Team Leader/Broker Associate | License ID: 9074205
Team Leader/Broker Associate License ID: 9074205





