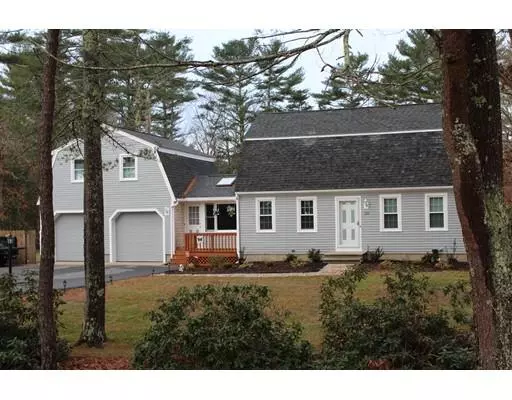For more information regarding the value of a property, please contact us for a free consultation.
Key Details
Sold Price $400,000
Property Type Single Family Home
Sub Type Single Family Residence
Listing Status Sold
Purchase Type For Sale
Square Footage 2,170 sqft
Price per Sqft $184
Subdivision Vaughn Estates
MLS Listing ID 72434096
Sold Date 02/01/19
Style Gambrel /Dutch
Bedrooms 4
Full Baths 2
Half Baths 1
HOA Y/N false
Year Built 1973
Annual Tax Amount $5,813
Tax Year 2018
Lot Size 0.920 Acres
Acres 0.92
Property Description
Lovely Gambrel with attached family room and 2 car garage- family room welcomes you into this home features cathedral wood ceiling, skylight and large atrium door to the deck and into the fenced yard- . Open Kitchen with dining area and breakfast bar- Large front to back fireplaced lvrm- 1st floor 1/2 bath with laundry hook up- 3 bdrms with full bath on second floor- Newer roof approx 2009- freshly painted inside and out 2018-- some newer windows 2018- water filtration 2017- Make your way to the Large 3 bay converted barn 50x21- Heated- 100 amp service perfect for the car lover, carpenter, hobbyist- 17x13 shed for storage IN-LAW- above the Garage- separate exterior entrance- with attic access. Buyer/Buyers agent to do thier own due diigence.
Location
State MA
County Plymouth
Zoning RES /
Direction Rt 58 to South Meadow or Summer St to South Meadow Rd
Rooms
Family Room Skylight, Cathedral Ceiling(s), Ceiling Fan(s), Beamed Ceilings, Flooring - Wall to Wall Carpet, French Doors, Deck - Exterior
Primary Bedroom Level Second
Kitchen Beamed Ceilings, Flooring - Vinyl, Dining Area, Pantry, Kitchen Island, Gas Stove
Interior
Interior Features Cable Hookup, Slider, Bathroom - 3/4, Closet, In-Law Floorplan, Inlaw Apt.
Heating Forced Air, Natural Gas
Cooling Central Air
Flooring Wood, Vinyl, Carpet, Flooring - Wall to Wall Carpet, Flooring - Vinyl
Fireplaces Number 1
Fireplaces Type Living Room
Appliance Range, Dishwasher, Microwave, Refrigerator, Water Treatment, Electric Water Heater, Utility Connections for Gas Range, Utility Connections for Electric Dryer
Laundry Electric Dryer Hookup, Washer Hookup, In Basement
Exterior
Exterior Feature Balcony / Deck, Rain Gutters, Storage
Garage Spaces 2.0
Fence Fenced/Enclosed, Fenced
Utilities Available for Gas Range, for Electric Dryer, Washer Hookup
Roof Type Shingle
Total Parking Spaces 6
Garage Yes
Building
Lot Description Level
Foundation Concrete Perimeter
Sewer Private Sewer
Water Private
Schools
Elementary Schools 85 Main St Carv
Middle Schools 60 S Meadow Rd
High Schools 60 S Meadow Rd
Others
Senior Community false
Read Less Info
Want to know what your home might be worth? Contact us for a FREE valuation!

Our team is ready to help you sell your home for the highest possible price ASAP
Bought with Ann Forde • Century 21 Tullish & Clancy
GET MORE INFORMATION

Jim Armstrong
Team Leader/Broker Associate | License ID: 9074205
Team Leader/Broker Associate License ID: 9074205





