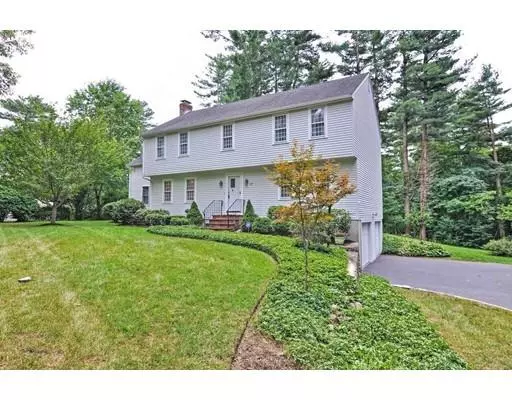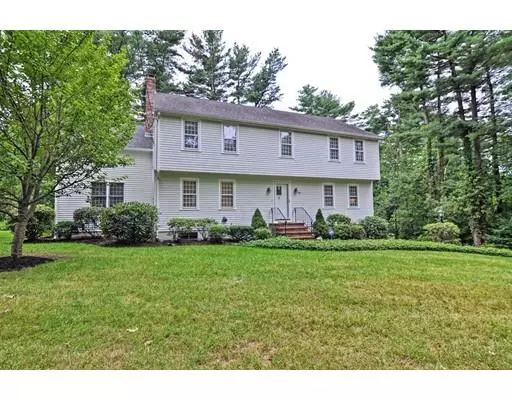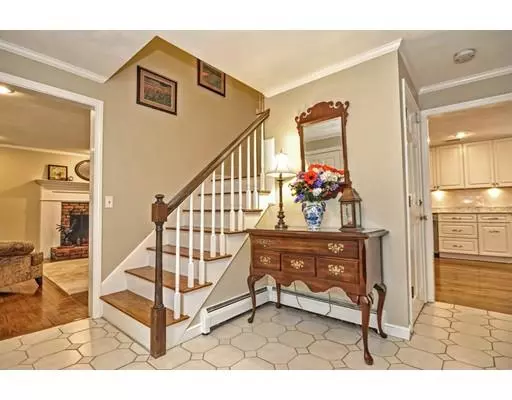For more information regarding the value of a property, please contact us for a free consultation.
Key Details
Sold Price $550,000
Property Type Single Family Home
Sub Type Single Family Residence
Listing Status Sold
Purchase Type For Sale
Square Footage 2,646 sqft
Price per Sqft $207
MLS Listing ID 72437431
Sold Date 04/24/19
Style Garrison
Bedrooms 4
Full Baths 3
HOA Y/N false
Year Built 1978
Annual Tax Amount $7,007
Tax Year 2018
Lot Size 0.710 Acres
Acres 0.71
Property Description
Captivating ! it will delight you- meticulous care. Glowing hardwd floors thruout.. Beautiful remodeled kitchen- quality carrara marble countertops, ample cabs, pantry, recessed lights, double SS sink, updated faucet, double SS ovens, SS dishw. & "custom fit" SS refrig.. Add'l 14x20 sunny den/ exercise r.m. w/ handy 1st fl bath w/shower & vanity, & separate laundry rm.Flowing floor plan leads to relaxing FR w/ brick fireplac & custom mantel .Charming LR & Dining rm. too! 2nd fl w/ splendid Master bedrm & adjacent restful sitting-rm w/ skylites; serves as personal library, study/office, nursery. See the impressive master bath, walk-in shower,w/ carrara marble tile, tile floor, glass shower doors, double vanity sink. Spacious main ba. w/ double vanity. 3 more lovely bedrms, w/ hardwd fls. Exterior has lovely trek deck to view wooded rear yd w/ perennials. Approx 5 min. to rte 495 ,15 min. to MAPike, &Train to Bos. Shopping & Cinema nearby,can be ready for your move, buy now!
Location
State MA
County Norfolk
Zoning AR-1
Direction Rte 109 West , street/ Milford St , to Fisher Street . See map as Fisher runs both side of 109.
Rooms
Family Room Flooring - Hardwood
Basement Interior Entry, Garage Access, Concrete
Primary Bedroom Level Second
Dining Room Flooring - Hardwood
Kitchen Flooring - Hardwood, Dining Area, Pantry, Countertops - Stone/Granite/Solid, Cabinets - Upgraded, Recessed Lighting
Interior
Interior Features Bathroom - With Shower Stall, Exercise Room, Home Office
Heating Central, Baseboard, Oil
Cooling Central Air
Flooring Tile, Hardwood, Flooring - Stone/Ceramic Tile, Flooring - Hardwood
Fireplaces Number 1
Fireplaces Type Family Room
Appliance Range, Dishwasher, Disposal, Microwave, ENERGY STAR Qualified Refrigerator, ENERGY STAR Qualified Dryer, ENERGY STAR Qualified Dishwasher, ENERGY STAR Qualified Washer, Oil Water Heater, Tank Water Heater, Utility Connections for Electric Range, Utility Connections for Electric Dryer
Laundry Electric Dryer Hookup, Washer Hookup, First Floor
Exterior
Exterior Feature Rain Gutters
Garage Spaces 2.0
Community Features Public Transportation, Shopping, Park, Walk/Jog Trails, Stable(s), Golf, Medical Facility, Laundromat, Highway Access, House of Worship, Public School, T-Station
Utilities Available for Electric Range, for Electric Dryer, Washer Hookup
Roof Type Shingle
Total Parking Spaces 5
Garage Yes
Building
Lot Description Wooded
Foundation Concrete Perimeter
Sewer Private Sewer
Water Private
Architectural Style Garrison
Schools
Elementary Schools John D.Mcgovern
Middle Schools Medway Middle
High Schools Medway High
Others
Senior Community false
Acceptable Financing Contract
Listing Terms Contract
Read Less Info
Want to know what your home might be worth? Contact us for a FREE valuation!

Our team is ready to help you sell your home for the highest possible price ASAP
Bought with Mary Ellen Wasielewski • Gibson Sotheby's International Realty
GET MORE INFORMATION
Jim Armstrong
Team Leader/Broker Associate | License ID: 9074205
Team Leader/Broker Associate License ID: 9074205





