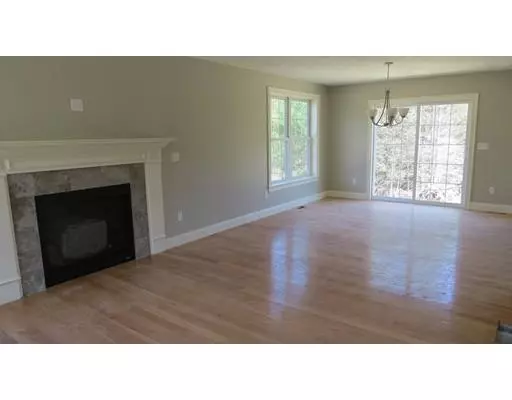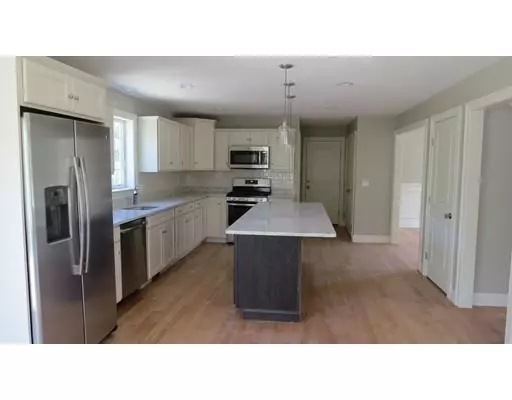For more information regarding the value of a property, please contact us for a free consultation.
Key Details
Sold Price $557,500
Property Type Single Family Home
Sub Type Single Family Residence
Listing Status Sold
Purchase Type For Sale
Square Footage 2,600 sqft
Price per Sqft $214
MLS Listing ID 72438718
Sold Date 06/27/19
Style Colonial
Bedrooms 4
Full Baths 2
Half Baths 1
Year Built 2018
Tax Year 2018
Lot Size 1.840 Acres
Acres 1.84
Property Description
BUILDER FRESH! Be the first owner of this custom built, move in ready home set for immediate delivery! 2,600+ Sq. Ft. home comes w/top of the line features and amenities that will reflect a luxurious lifestyle. Showroom quality kitchen boasts quartz counters, stainless steel appliances, impeccable white cabinetry, wine chiller & lrg center island. Lovely dining room w/crown molding and wainscoting. Family room offers a gas fireplace and opens seamlessly into the sunlit breakfast nook that overlooks the private backyard. Second floor features master suite above the 2 car garage w/master bath as well as 3 adtnl ample sized bdrms. Full basement that is ready to be finished will be the entertaining hot spot w/full sized windows & walk out slider. Unfinished walk up attic also provides adtnl living opportunities w/bonus room waiting for your creative ideas! Central air, hardwood floors, 2 car attached garage. Schedule your private showing & move into this exciting new home before Summer!
Location
State MA
County Plymouth
Zoning res
Direction Rte. 44 to Plymouth St. to Precinct Street to Gateway Lane. Use #60 Precinct St. for GPS
Rooms
Family Room Flooring - Hardwood, Recessed Lighting
Basement Full
Primary Bedroom Level Second
Dining Room Flooring - Hardwood, Chair Rail, Wainscoting
Kitchen Closet/Cabinets - Custom Built, Flooring - Hardwood, Countertops - Stone/Granite/Solid, Recessed Lighting, Stainless Steel Appliances, Wine Chiller
Interior
Heating Forced Air, Natural Gas
Cooling Central Air
Flooring Tile, Carpet, Hardwood
Fireplaces Number 1
Appliance Range, Dishwasher, Microwave, Refrigerator, Gas Water Heater, Utility Connections for Gas Range
Laundry Flooring - Stone/Ceramic Tile, Second Floor
Exterior
Garage Spaces 2.0
Community Features Public Transportation, Shopping
Utilities Available for Gas Range
Roof Type Shingle
Total Parking Spaces 6
Garage Yes
Building
Lot Description Wooded
Foundation Concrete Perimeter
Sewer Private Sewer
Water Private
Architectural Style Colonial
Read Less Info
Want to know what your home might be worth? Contact us for a FREE valuation!

Our team is ready to help you sell your home for the highest possible price ASAP
Bought with Charles Lima • Keller Williams Realty
GET MORE INFORMATION
Jim Armstrong
Team Leader/Broker Associate | License ID: 9074205
Team Leader/Broker Associate License ID: 9074205





