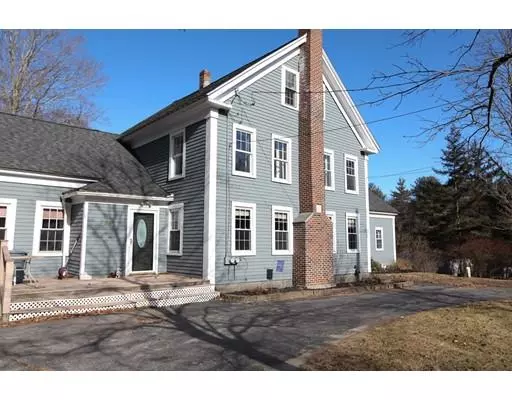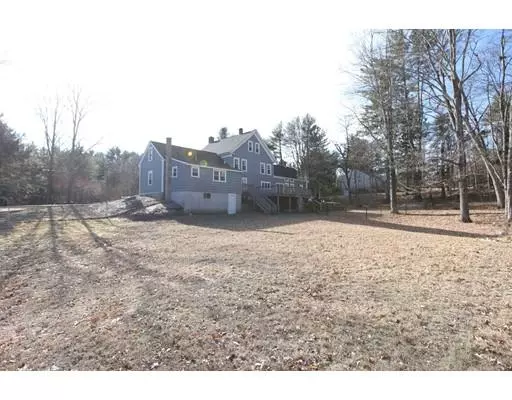For more information regarding the value of a property, please contact us for a free consultation.
Key Details
Sold Price $483,500
Property Type Single Family Home
Sub Type Single Family Residence
Listing Status Sold
Purchase Type For Sale
Square Footage 3,188 sqft
Price per Sqft $151
MLS Listing ID 72439603
Sold Date 09/26/19
Style Colonial, Antique, Farmhouse
Bedrooms 5
Full Baths 2
HOA Y/N false
Year Built 1835
Annual Tax Amount $7,982
Tax Year 2018
Lot Size 2.810 Acres
Acres 2.81
Property Description
Antique home for sale on one of Millis' scenic streets! The current owners in the past couple years have put lots of work and money in to the exterior which include new 6 bedroom septic (2016), landscaping/tree work, fencing. The main home offers four good sized bedrooms, large living room with wood fire place, updated cabinet-packed kitchen, dining room, laundry/pantry room, and den/office. Many updates have been done over the years for this antique but the character is still very much intact starting with the original, hardwood floors throughout the entire main house. There is so much room to expand with its two huge attic wings that could be converted in to a master suite and/or additional bathroom. Two bonuses to this house include a full in-law addition with its own kitchen, laundry, bedroom, bathroom, separate utilities, separate basement and separate entrance and then a HUGE workshop/garage/barn for the car enthusiast, hobbyist, RV/boat parking, etc. So many possibilities here
Location
State MA
County Norfolk
Zoning R-T
Direction Holliston Street to Causeway Street
Rooms
Family Room Bathroom - Full, Flooring - Wall to Wall Carpet
Basement Interior Entry, Bulkhead, Dirt Floor, Unfinished
Primary Bedroom Level Second
Dining Room Wood / Coal / Pellet Stove, Closet, Flooring - Hardwood
Kitchen Flooring - Stone/Ceramic Tile, Window(s) - Bay/Bow/Box, Balcony / Deck, Countertops - Stone/Granite/Solid, Exterior Access, Recessed Lighting, Slider, Stainless Steel Appliances
Interior
Interior Features Closet, Bathroom - Full, Cable Hookup, Entrance Foyer, Inlaw Apt.
Heating Baseboard, Oil, Wood Stove
Cooling None
Flooring Tile, Carpet, Hardwood, Flooring - Hardwood, Flooring - Wall to Wall Carpet
Fireplaces Number 2
Fireplaces Type Living Room
Appliance Range, Dishwasher, Microwave, Countertop Range, Refrigerator, Washer, Dryer, Electric Water Heater, Plumbed For Ice Maker, Utility Connections for Gas Range, Utility Connections for Electric Dryer
Laundry Dryer Hookup - Electric, Washer Hookup, Flooring - Hardwood, Pantry, Main Level, Electric Dryer Hookup, First Floor
Exterior
Garage Spaces 2.0
Fence Fenced
Community Features Shopping, House of Worship, Public School
Utilities Available for Gas Range, for Electric Dryer, Washer Hookup, Icemaker Connection
Roof Type Shingle
Total Parking Spaces 6
Garage Yes
Building
Lot Description Cleared, Gentle Sloping
Foundation Stone
Sewer Private Sewer
Water Private
Architectural Style Colonial, Antique, Farmhouse
Others
Senior Community false
Acceptable Financing Lease Option
Listing Terms Lease Option
Read Less Info
Want to know what your home might be worth? Contact us for a FREE valuation!

Our team is ready to help you sell your home for the highest possible price ASAP
Bought with Kelly McGovern • Realty Concierge International
GET MORE INFORMATION
Jim Armstrong
Team Leader/Broker Associate | License ID: 9074205
Team Leader/Broker Associate License ID: 9074205





