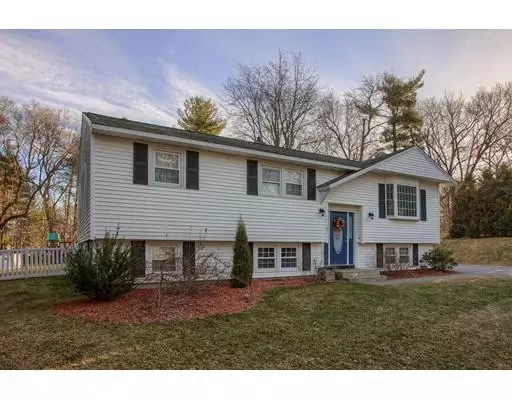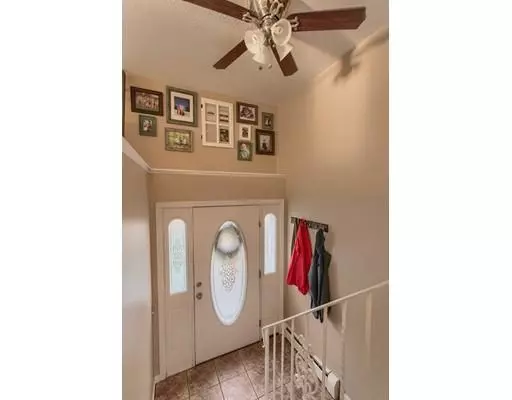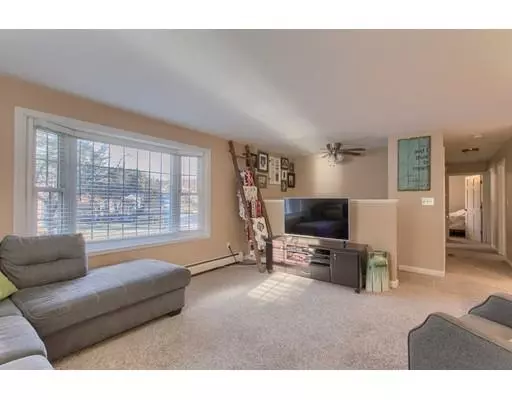For more information regarding the value of a property, please contact us for a free consultation.
Key Details
Sold Price $292,000
Property Type Single Family Home
Sub Type Single Family Residence
Listing Status Sold
Purchase Type For Sale
Square Footage 2,016 sqft
Price per Sqft $144
MLS Listing ID 72439679
Sold Date 03/27/19
Style Raised Ranch
Bedrooms 3
Full Baths 2
HOA Y/N false
Year Built 1974
Annual Tax Amount $4,722
Tax Year 2018
Lot Size 0.500 Acres
Acres 0.5
Property Description
Beautifully maintained 3-4 bedroom home in this sought-after neighborhood in South Leominster. Welcome to 141 Eva Drive. This charming Raised Ranch home, nestled nicely on a private half-acre lot, offers numerous upgrades including a high-efficiency boiler, blown-in insulation & Harvey windows to name a few. The main level welcomes you with a comfortable, open layout. The large living room is splashed with natural light from the large bay window. The bright kitchen offers a pantry, plenty of cabinet space and a gas range. It opens to the dining room area, where you can enjoy breakfast overlooking the huge deck & yard through the sliding glass doors. The main level also includes the main bath & three adequately sized bedrooms. Enjoy the game with friends in the huge Family Room downstairs, where you'll also find the 2nd bathroom, a small playroom, and a room that has been used as a 4th bedroom & home office. Outside, relax by the fire pit in the large, private fenced-in yard. Home.
Location
State MA
County Worcester
Zoning RES A
Direction Rt 12 to Litchfield to Union to Pleasant to Anthony to Eva.
Rooms
Family Room Flooring - Wall to Wall Carpet
Basement Finished, Bulkhead
Primary Bedroom Level First
Kitchen Flooring - Stone/Ceramic Tile, Slider, Gas Stove
Interior
Interior Features Closet, Play Room, Home Office, High Speed Internet
Heating Baseboard, Natural Gas
Cooling None
Flooring Tile, Carpet, Flooring - Wall to Wall Carpet
Appliance Range, Dishwasher, Microwave, Refrigerator, Water Heater(Separate Booster), Utility Connections for Gas Range, Utility Connections for Gas Oven, Utility Connections for Electric Dryer
Laundry In Basement, Washer Hookup
Exterior
Exterior Feature Storage
Fence Fenced/Enclosed, Fenced
Community Features Public Transportation, Shopping, Park, Golf, Medical Facility, Highway Access, House of Worship, Private School, Public School, T-Station, University
Utilities Available for Gas Range, for Gas Oven, for Electric Dryer, Washer Hookup
Roof Type Shingle
Total Parking Spaces 4
Garage No
Building
Lot Description Wooded, Cleared
Foundation Concrete Perimeter
Sewer Private Sewer
Water Public
Architectural Style Raised Ranch
Schools
Elementary Schools Fall Brook
Middle Schools Samoset
High Schools Leominster High
Others
Senior Community false
Read Less Info
Want to know what your home might be worth? Contact us for a FREE valuation!

Our team is ready to help you sell your home for the highest possible price ASAP
Bought with Jackie Nelson-Champagne • Keller Williams Realty
GET MORE INFORMATION
Jim Armstrong
Team Leader/Broker Associate | License ID: 9074205
Team Leader/Broker Associate License ID: 9074205





