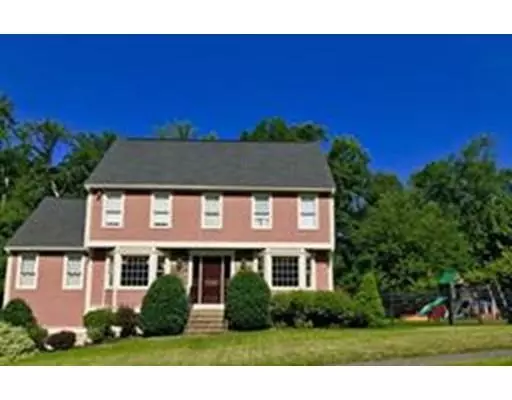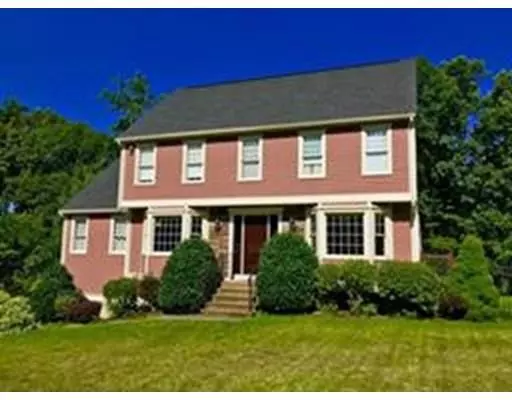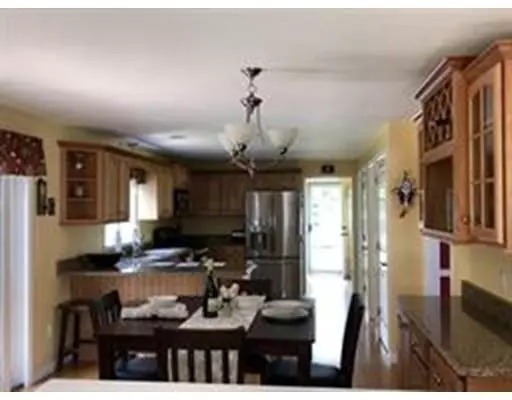For more information regarding the value of a property, please contact us for a free consultation.
Key Details
Sold Price $485,000
Property Type Single Family Home
Sub Type Single Family Residence
Listing Status Sold
Purchase Type For Sale
Square Footage 2,638 sqft
Price per Sqft $183
Subdivision Cronin Brook Neighborhood
MLS Listing ID 72439890
Sold Date 05/31/19
Style Colonial
Bedrooms 4
Full Baths 2
Half Baths 1
HOA Y/N false
Year Built 1997
Annual Tax Amount $7,749
Tax Year 2018
Lot Size 0.500 Acres
Acres 0.5
Property Description
Exceptionally maintained and remodeled since originally built, move in ready LeClaire resale in the highly desirable Cronin Brook neighborhood. The open floor plan on the first floor is great for entertaining and offers many custom details such as crown molding and custom built-ins. The spacious eat in kitchen featuring stainless steel appliances, and quartz counter-tops, opens up to a large family room with vaulted ceiling, a wood burning fireplace, and custom built ins. Directly off the kitchen sprawls a maintenance free composite deck and railings, overlooking a private wooded , fenced in back yard. The natural light filled , finished basement, has built-ins galore. Perfect for home office or additional family room!! Direct access to private patio, overlooking lush landscaped grounds!!!! This home has endless upgrades and has been lovingly maintained and cared for and it shows!!!
Location
State MA
County Worcester
Zoning Res
Direction Millbury St To Blanchard Road, Right onto Danielle Drive #9
Rooms
Family Room Cathedral Ceiling(s), Ceiling Fan(s), Flooring - Hardwood, Window(s) - Bay/Bow/Box, High Speed Internet Hookup, Recessed Lighting, Remodeled
Basement Full, Finished, Walk-Out Access, Interior Entry
Primary Bedroom Level Second
Dining Room Flooring - Hardwood, Window(s) - Bay/Bow/Box, Chair Rail
Kitchen Ceiling Fan(s), Flooring - Hardwood, Dining Area, Balcony / Deck, Countertops - Stone/Granite/Solid, Cabinets - Upgraded, Recessed Lighting, Remodeled, Slider, Stainless Steel Appliances, Peninsula
Interior
Heating Forced Air, Natural Gas
Cooling Central Air
Flooring Tile, Carpet, Hardwood
Fireplaces Number 1
Fireplaces Type Family Room
Appliance Range, Microwave, ENERGY STAR Qualified Refrigerator, ENERGY STAR Qualified Dishwasher, Gas Water Heater, Plumbed For Ice Maker, Utility Connections for Gas Range, Utility Connections for Electric Dryer
Laundry First Floor, Washer Hookup
Exterior
Exterior Feature Rain Gutters, Storage, Professional Landscaping, Sprinkler System, Garden, Stone Wall
Garage Spaces 2.0
Fence Fenced/Enclosed, Fenced
Community Features Walk/Jog Trails, Highway Access, Public School, T-Station
Utilities Available for Gas Range, for Electric Dryer, Washer Hookup, Icemaker Connection
Roof Type Shingle
Total Parking Spaces 4
Garage Yes
Building
Lot Description Wooded
Foundation Concrete Perimeter
Sewer Private Sewer
Water Public
Architectural Style Colonial
Schools
Elementary Schools S Grafton
Middle Schools Millbury St
High Schools Grafton High
Others
Senior Community false
Read Less Info
Want to know what your home might be worth? Contact us for a FREE valuation!

Our team is ready to help you sell your home for the highest possible price ASAP
Bought with The Wyllie Team • Benton Real Estate Company
GET MORE INFORMATION
Jim Armstrong
Team Leader/Broker Associate | License ID: 9074205
Team Leader/Broker Associate License ID: 9074205





