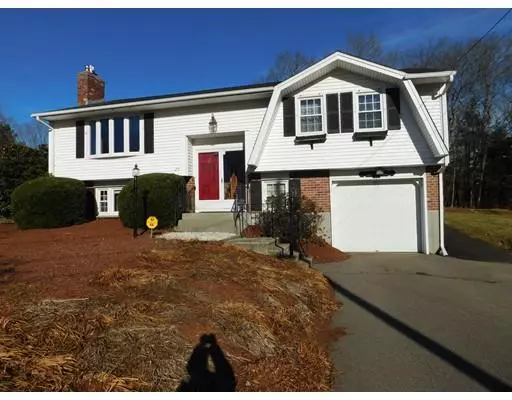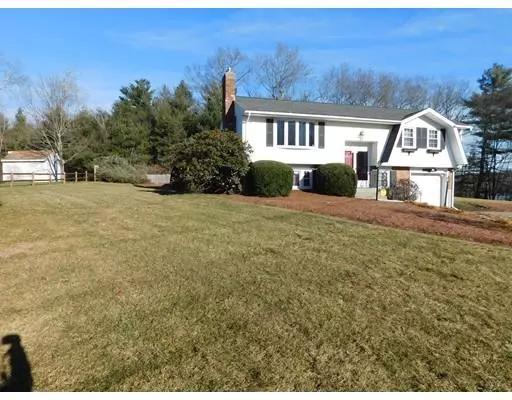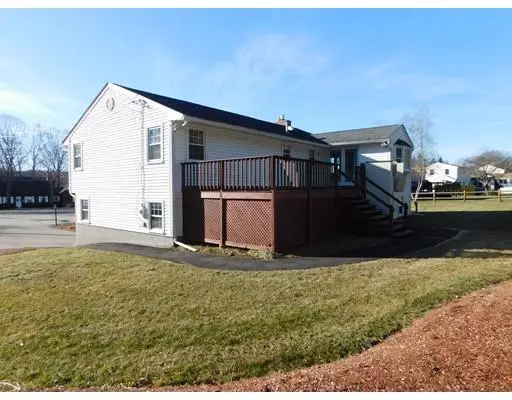For more information regarding the value of a property, please contact us for a free consultation.
Key Details
Sold Price $349,900
Property Type Single Family Home
Sub Type Single Family Residence
Listing Status Sold
Purchase Type For Sale
Square Footage 1,756 sqft
Price per Sqft $199
MLS Listing ID 72441786
Sold Date 02/26/19
Bedrooms 2
Full Baths 2
HOA Y/N false
Year Built 1979
Annual Tax Amount $4,803
Tax Year 2018
Lot Size 0.490 Acres
Acres 0.49
Property Description
This Split entry has desirable Cul-de-sac location w private back yard w 12 x 31 deck overlooking seasonal water view which is one of the many wonderful attributes of 23 Trinity Avenue * Cathedral living room w gas fireplace insert * Modern eat in white kitchen w stainless appliances /double ovens & center island stove top * 2 good size bedrooms w large closets * Hardwoods thru out first floor * Finished lower level w gas stove * Improvements over the years include Roof/heat wires, Windows/3 Bay Windows, Siding, Insulation, Quality Pella slider, 1st floor bath, Generator, 200 amp electrical service, Hot water heater & Garage door/opener * 2 zone Peerless gas boiler just serviced * Beautiful yard w wired shed completes this home !!!
Location
State MA
County Worcester
Zoning R-20
Direction Rt.122 - Pleasant st to Powerline to right onto Spanish River left onto Trinity
Rooms
Family Room Flooring - Wall to Wall Carpet, Gas Stove
Basement Full, Finished, Interior Entry, Garage Access
Primary Bedroom Level First
Dining Room Flooring - Hardwood, Slider
Kitchen Flooring - Hardwood, Dining Area, Recessed Lighting, Stainless Steel Appliances
Interior
Heating Baseboard, Natural Gas
Cooling None
Flooring Vinyl, Carpet, Hardwood
Fireplaces Number 2
Fireplaces Type Family Room, Living Room
Appliance Oven, Dishwasher, Countertop Range, Refrigerator, Washer, Dryer, Wine Refrigerator, Gas Water Heater, Tank Water Heater, Utility Connections for Electric Range, Utility Connections for Electric Oven, Utility Connections for Electric Dryer
Laundry Flooring - Vinyl, In Basement, Washer Hookup
Exterior
Exterior Feature Rain Gutters, Storage
Garage Spaces 1.0
Community Features Shopping, Park, Walk/Jog Trails, Golf, Conservation Area, Highway Access, House of Worship, Public School, T-Station, Sidewalks
Utilities Available for Electric Range, for Electric Oven, for Electric Dryer, Washer Hookup, Generator Connection
View Y/N Yes
View Scenic View(s)
Roof Type Shingle
Total Parking Spaces 6
Garage Yes
Building
Lot Description Cul-De-Sac, Wooded, Cleared, Gentle Sloping
Foundation Concrete Perimeter
Sewer Public Sewer
Water Public
Others
Senior Community false
Read Less Info
Want to know what your home might be worth? Contact us for a FREE valuation!

Our team is ready to help you sell your home for the highest possible price ASAP
Bought with Nicole Vallee • RE/MAX Signature Properties
GET MORE INFORMATION
Jim Armstrong
Team Leader/Broker Associate | License ID: 9074205
Team Leader/Broker Associate License ID: 9074205





