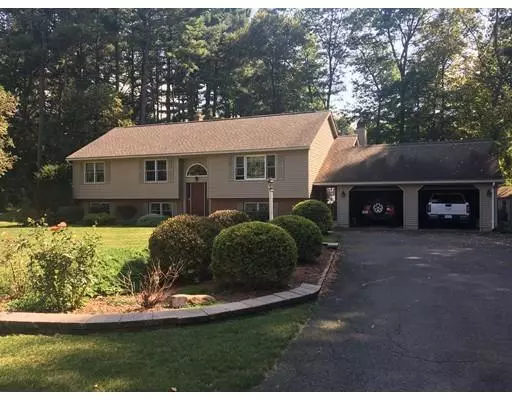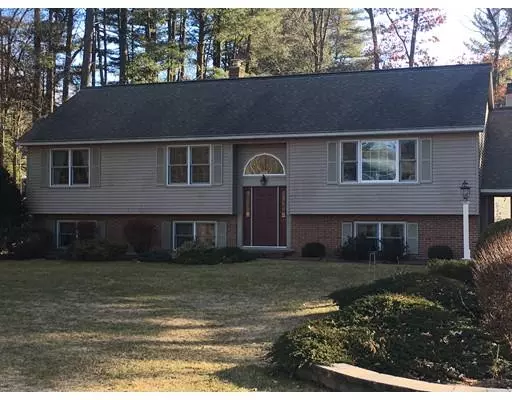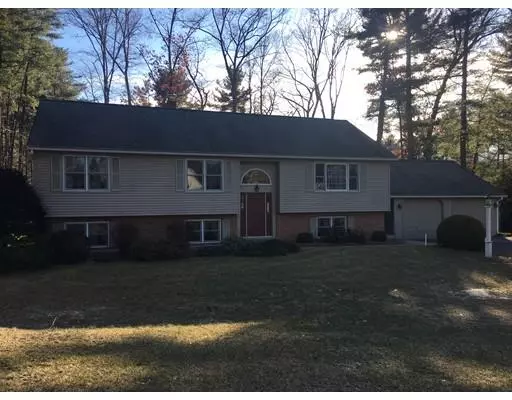For more information regarding the value of a property, please contact us for a free consultation.
Key Details
Sold Price $392,000
Property Type Single Family Home
Sub Type Single Family Residence
Listing Status Sold
Purchase Type For Sale
Square Footage 1,852 sqft
Price per Sqft $211
MLS Listing ID 72442632
Sold Date 03/29/19
Style Raised Ranch
Bedrooms 3
Full Baths 2
HOA Y/N false
Year Built 1988
Annual Tax Amount $4,375
Tax Year 2018
Lot Size 0.560 Acres
Acres 0.56
Property Description
Raised Ranch style home in desirable Hadley neighborhood on quiet cul-de-sac. Home offers 3 bedrooms and 2 baths. Large family room with high vaulted ceilings was added on to the house. Spacious kitchen has granite counters with eat at counter and beautiful hickory cabinets with lots of storage space. Hardwood floors in most of the house. Mini-split air conditioning to keep cool in the summer. Large dry basement with high ceilings for a great workshop and plenty of storage space. 2 car attached garage. Low maintenance exterior with vinyl siding and brick veneer. Private backyard with beautiful composite deck to enjoy during the summer. Location is close to everything with low Hadley taxes. Schedule a private showing today.
Location
State MA
County Hampshire
Zoning RES
Direction Turn onto Ladyslipper Ln off Shattuck Rd. House is 4th on Left
Rooms
Family Room Cathedral Ceiling(s), Ceiling Fan(s), Beamed Ceilings, Closet/Cabinets - Custom Built, Flooring - Hardwood, Flooring - Wood, Window(s) - Bay/Bow/Box, Balcony / Deck, Exterior Access, Open Floorplan, Recessed Lighting, Slider, Sunken
Basement Full, Interior Entry, Bulkhead, Concrete
Primary Bedroom Level Main
Dining Room Flooring - Wood
Kitchen Flooring - Vinyl, Dining Area, Countertops - Stone/Granite/Solid, Countertops - Upgraded, Breakfast Bar / Nook, Cabinets - Upgraded, Recessed Lighting
Interior
Interior Features Finish - Sheetrock
Heating Central, Baseboard, Oil, Ground Source Heat Pump
Cooling Wall Unit(s), Heat Pump
Flooring Wood, Vinyl, Carpet
Fireplaces Number 1
Fireplaces Type Family Room
Appliance Dishwasher, Refrigerator, Freezer, Washer, Dryer, Range Hood, Oil Water Heater, Tank Water Heater, Utility Connections for Electric Range, Utility Connections for Electric Oven, Utility Connections for Electric Dryer
Laundry Electric Dryer Hookup, Washer Hookup, In Basement
Exterior
Exterior Feature Rain Gutters, Storage, Professional Landscaping, Sprinkler System, Garden
Garage Spaces 2.0
Community Features Public Transportation, Shopping, Park, Walk/Jog Trails, Medical Facility, Bike Path, Conservation Area, Highway Access, Public School, University
Utilities Available for Electric Range, for Electric Oven, for Electric Dryer, Washer Hookup
Roof Type Shingle
Total Parking Spaces 1
Garage Yes
Building
Lot Description Cul-De-Sac, Level
Foundation Concrete Perimeter
Sewer Inspection Required for Sale, Private Sewer
Water Public
Architectural Style Raised Ranch
Schools
Elementary Schools Hadley
Middle Schools Hopkins Academy
High Schools Hopkins Academy
Others
Senior Community false
Read Less Info
Want to know what your home might be worth? Contact us for a FREE valuation!

Our team is ready to help you sell your home for the highest possible price ASAP
Bought with Nancy L. Dickinson • Petri, Dickinson & Gallagher Real Estate
GET MORE INFORMATION
Jim Armstrong
Team Leader/Broker Associate | License ID: 9074205
Team Leader/Broker Associate License ID: 9074205





