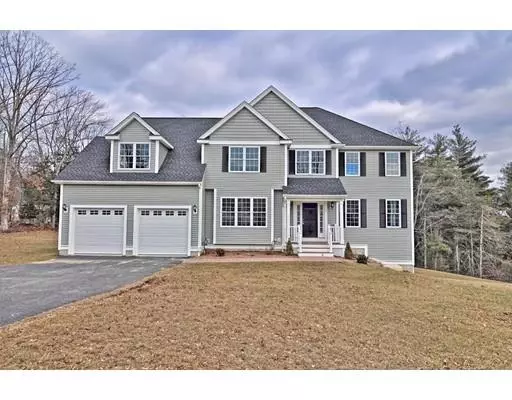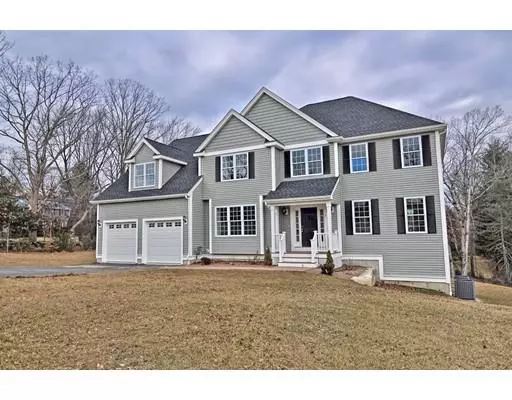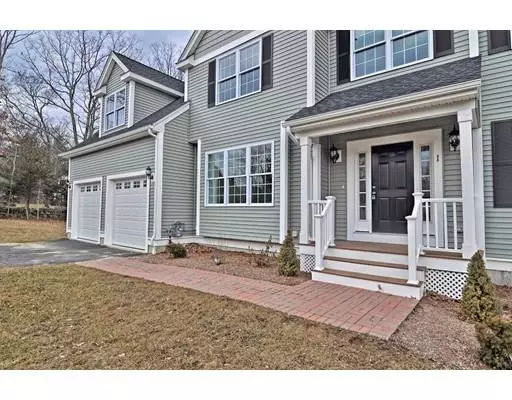For more information regarding the value of a property, please contact us for a free consultation.
Key Details
Sold Price $735,000
Property Type Single Family Home
Sub Type Single Family Residence
Listing Status Sold
Purchase Type For Sale
Square Footage 3,283 sqft
Price per Sqft $223
Subdivision Applegate Farm
MLS Listing ID 72444374
Sold Date 04/01/19
Style Colonial
Bedrooms 4
Full Baths 2
Half Baths 1
HOA Y/N false
Year Built 2018
Lot Size 1.010 Acres
Acres 1.01
Property Description
OPEN HOUSE 2/23/19 CANCELLED- ACCEPTED OFFER. MOVE INTO this Wonderful NEW CONSTRUCTION home situated in the Beautiful APPLEGATE FARM Neighborhood.This Lovely 4 Bedrm, 2.5 Bath Colonial home has 3000+ sq. ft. of living area that includes HARDWOOD FLOORS THROUGHOUT the Main & Upper levels! This home offers a Bright FIRST FLOOR OFFICE, nicely appointed Living & Dining Rooms surrounded w/ smartly crafted WAINSCOTING. ENTERTAIN in the SPACIOUS KITCHEN surrounded by plenty of WHITE CABINETRY, a Large GRANITE ISLAND, S/S Appliances, an Open Dining Area & a Large WALK-IN PANTRY! An OPEN Floor Plan to the Cathedral FAMILY RM w/a Great GAS FIREPLACE! The 2nd Flr includes a Unique Spacious Master Bedrm w/a large WALK-IN CLOSET & a 4 piece Full Bath. CONVENIENT LAUNDRY RM, another Full Bathrm w/ Double Sinks & 3 more Spacious Bedrooms finish off this upper level. PUBLIC WATER & SEWER AND GAS FORCED AIR HEATING! ***Note that LR,DR,FR+Master Bdrm are Virtually Staged**
Location
State MA
County Norfolk
Zoning AR-I, Res
Direction Rt. 109> Coffee St.> Applegate Rd. or Rt. 109> Holliston St.> Coffee St.> Ellis St.> Applegate Rd.
Rooms
Family Room Cathedral Ceiling(s), Ceiling Fan(s), Flooring - Hardwood, Cable Hookup, Open Floorplan, Lighting - Overhead
Basement Full, Walk-Out Access, Interior Entry, Concrete
Primary Bedroom Level Second
Dining Room Flooring - Hardwood, Wainscoting, Lighting - Overhead, Crown Molding
Kitchen Flooring - Hardwood, Dining Area, Pantry, Countertops - Stone/Granite/Solid, Kitchen Island, Deck - Exterior, Exterior Access, Open Floorplan, Recessed Lighting, Slider, Stainless Steel Appliances, Gas Stove, Lighting - Pendant
Interior
Interior Features Lighting - Overhead, Home Office
Heating Forced Air, Natural Gas
Cooling Central Air
Flooring Tile, Hardwood, Flooring - Hardwood
Fireplaces Number 1
Fireplaces Type Family Room
Appliance Range, Disposal, Microwave, ENERGY STAR Qualified Dishwasher, Range Hood, Gas Water Heater, Tank Water Heater, Plumbed For Ice Maker, Utility Connections for Gas Range, Utility Connections for Electric Dryer
Laundry Second Floor, Washer Hookup
Exterior
Garage Spaces 2.0
Community Features Shopping, Park, Highway Access, Public School
Utilities Available for Gas Range, for Electric Dryer, Washer Hookup, Icemaker Connection
Roof Type Shingle
Total Parking Spaces 4
Garage Yes
Building
Lot Description Corner Lot, Wooded, Easements
Foundation Concrete Perimeter
Sewer Public Sewer
Water Public
Architectural Style Colonial
Schools
Elementary Schools Memorial Elemen
Middle Schools Medway Middle
High Schools Medway Hs
Others
Senior Community false
Acceptable Financing Contract
Listing Terms Contract
Read Less Info
Want to know what your home might be worth? Contact us for a FREE valuation!

Our team is ready to help you sell your home for the highest possible price ASAP
Bought with Bea Cockrell • Coldwell Banker Residential Brokerage - Milton - Adams St.
GET MORE INFORMATION
Jim Armstrong
Team Leader/Broker Associate | License ID: 9074205
Team Leader/Broker Associate License ID: 9074205





