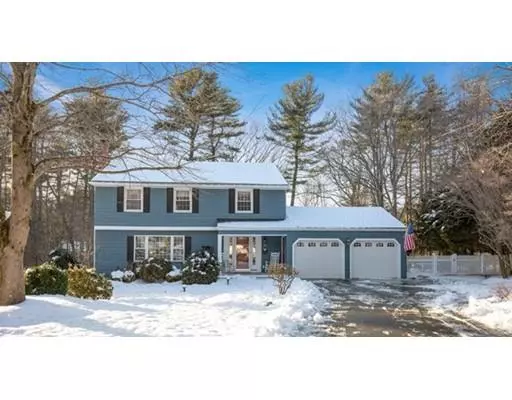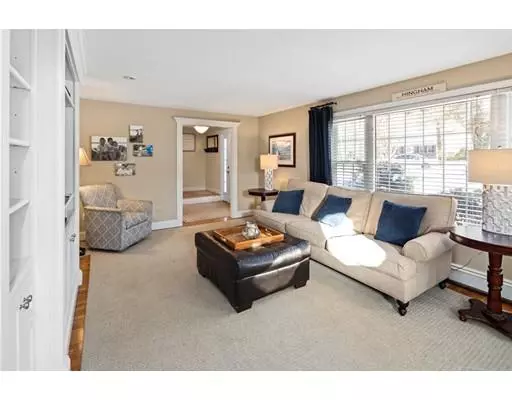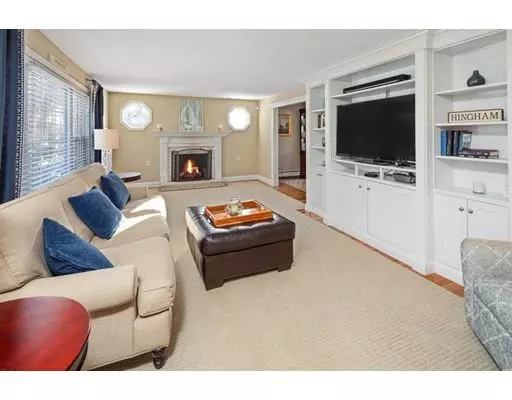For more information regarding the value of a property, please contact us for a free consultation.
Key Details
Sold Price $860,000
Property Type Single Family Home
Sub Type Single Family Residence
Listing Status Sold
Purchase Type For Sale
Square Footage 2,102 sqft
Price per Sqft $409
Subdivision Farm Hills
MLS Listing ID 72445118
Sold Date 05/03/19
Style Colonial
Bedrooms 4
Full Baths 3
Half Baths 1
HOA Y/N false
Year Built 1966
Annual Tax Amount $8,122
Tax Year 2018
Lot Size 0.620 Acres
Acres 0.62
Property Description
Picture Perfect Colonial in the sought after Farm Hills Neighborhood! This stunning "Destination Home" located on a quiet side street has a Chefs Kitchen w/2 islands and high end appliances, a Sunny and Bright Family Room,a Formal Living Room w/ F/P and custom cabinets and a Gracious Dining Room . The Second Floor features a LUXURIOUS Master Suite w/a spa like Bathroom and a Lg Walk in custom Closet,3 Additional Generous Sized Bedrooms, a Family Bathroom and Laundry area.The Walk Out Lower Level offers a Spacious Playroom, full Bath, lots of storage and has a newer: a/c system,boiler and roof. The backyard is a "Kids Dream" featuring a Lighted Sports Court for Basketball/Hockey/Soccer, a Fire Pit area ,and a Playground.This is a COMMUTER'S delight and is located close to: Route 3, Hingham's Top Schools, the Commuter Train to Boston, Derby St Shoppes and lots of Restaurants. The active neighborhood association hosts lots of fun events! Open House Thur 5:30-7,Fri 11:30-12:30 and Sat 1-3
Location
State MA
County Plymouth
Zoning Res
Direction Upper Gardner to Harvest
Rooms
Family Room Flooring - Hardwood, Exterior Access
Basement Full
Primary Bedroom Level Second
Dining Room Flooring - Hardwood, Window(s) - Picture
Kitchen Flooring - Hardwood, Countertops - Stone/Granite/Solid, Kitchen Island, Open Floorplan, Recessed Lighting
Interior
Interior Features Bathroom - Full, Bathroom - With Shower Stall, Recessed Lighting, Slider, Bathroom, Play Room
Heating Oil
Cooling Central Air
Flooring Tile, Carpet, Hardwood, Flooring - Wall to Wall Carpet
Fireplaces Number 1
Fireplaces Type Living Room
Appliance Range, Dishwasher, Microwave, Refrigerator, Utility Connections for Electric Range
Exterior
Exterior Feature Storage, Decorative Lighting
Garage Spaces 2.0
Fence Fenced
Community Features Public Transportation, Walk/Jog Trails, Conservation Area
Utilities Available for Electric Range
Waterfront Description Beach Front, Harbor, 1 to 2 Mile To Beach
Roof Type Shingle
Total Parking Spaces 6
Garage Yes
Building
Lot Description Level
Foundation Concrete Perimeter
Sewer Private Sewer
Water Public
Architectural Style Colonial
Schools
Elementary Schools South
Middle Schools Hingham Middle
High Schools Hingham High
Read Less Info
Want to know what your home might be worth? Contact us for a FREE valuation!

Our team is ready to help you sell your home for the highest possible price ASAP
Bought with Brian Gagnon • Coldwell Banker Residential Brokerage - Milton - Adams St.
GET MORE INFORMATION
Jim Armstrong
Team Leader/Broker Associate | License ID: 9074205
Team Leader/Broker Associate License ID: 9074205





