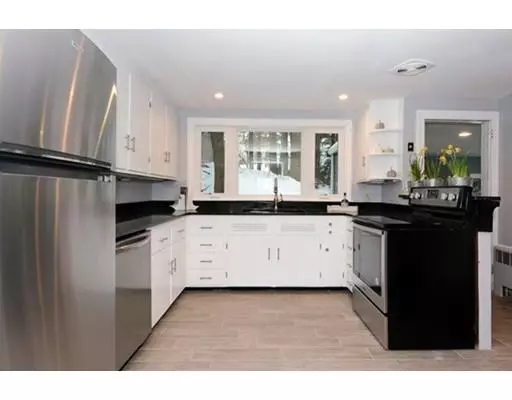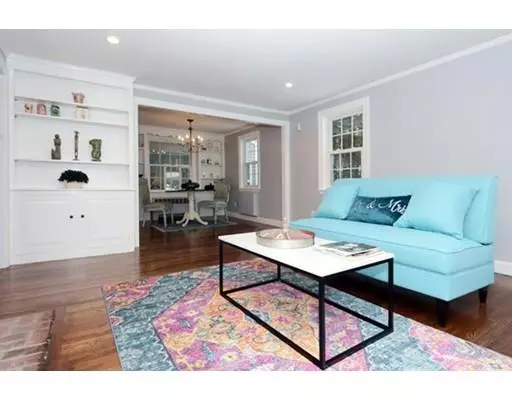For more information regarding the value of a property, please contact us for a free consultation.
Key Details
Sold Price $590,000
Property Type Single Family Home
Sub Type Single Family Residence
Listing Status Sold
Purchase Type For Sale
Square Footage 2,540 sqft
Price per Sqft $232
Subdivision Sherwood Forest
MLS Listing ID 72445470
Sold Date 05/24/19
Style Raised Ranch
Bedrooms 3
Full Baths 2
HOA Y/N false
Year Built 1949
Annual Tax Amount $6,478
Tax Year 2019
Lot Size 10,454 Sqft
Acres 0.24
Property Description
Beautiful "Sherwood Forest" Location! This Renovated 3 Bedroom Home Welcomes You With Suntaug Lake Views From The Fireplaced Living Room, Dining Room and Front Bedrooms Especially The Master Bedroom! All Freshly Painted With Colors Of Today! Brand New Stainless Steel Appliances & Granite In Kitchen ,The Hardwood Floors Are Stained A "Rich" Walnut Color On The Main Level. The Most Beautiful New 1st Floor Family Room With Lots Of Windows and Recessed Lighting Sets Is Most Enjoyable! This Room Has Access To Exterior and Yard. Newly Finished Lower Level With 3rd Bedroom & Play Room Which Is Mostly Above Ground And Bedroom Has Full Size Windows With Lake Views! Brand New Full Bath Accented With Marble. New Roof, Windows, Recessed Lighting, Freshly Painted Exterior. Such A Great Neighborhood Enjoyed By All; Dog Walking,Traveling Through Roads With Sidewalks, Views Of Sunsets/Sunrises On Lake Sherwood Forest A Neighborhood Of It's Own
Location
State MA
County Essex
Zoning RES
Direction Summer to Archer to Locksley or Moulton to Locksley
Rooms
Family Room Closet, Flooring - Stone/Ceramic Tile, Exterior Access, Open Floorplan, Recessed Lighting, Remodeled
Basement Full, Finished, Interior Entry, Garage Access
Primary Bedroom Level Main
Dining Room Flooring - Hardwood, Open Floorplan, Remodeled
Kitchen Flooring - Stone/Ceramic Tile, Countertops - Stone/Granite/Solid, Remodeled, Stainless Steel Appliances
Interior
Interior Features Recessed Lighting, Play Room, Foyer
Heating Baseboard, Oil
Cooling Wall Unit(s)
Flooring Tile, Hardwood, Flooring - Stone/Ceramic Tile
Fireplaces Number 1
Fireplaces Type Living Room
Appliance Range, Dishwasher, Refrigerator, Oil Water Heater, Tank Water Heaterless, Utility Connections for Electric Range, Utility Connections for Electric Oven, Utility Connections for Electric Dryer
Laundry Electric Dryer Hookup, Washer Hookup, First Floor
Exterior
Exterior Feature Professional Landscaping
Garage Spaces 1.0
Community Features Park, Walk/Jog Trails, Golf, Medical Facility, Conservation Area, Highway Access, House of Worship, Public School, Sidewalks
Utilities Available for Electric Range, for Electric Oven, for Electric Dryer, Washer Hookup
Waterfront false
View Y/N Yes
View Scenic View(s)
Roof Type Shingle
Total Parking Spaces 4
Garage Yes
Building
Lot Description Wooded, Gentle Sloping, Level
Foundation Block
Sewer Private Sewer
Water Public
Schools
Elementary Schools Huckleberry Hil
Middle Schools Middle
High Schools Hs
Others
Senior Community false
Read Less Info
Want to know what your home might be worth? Contact us for a FREE valuation!

Our team is ready to help you sell your home for the highest possible price ASAP
Bought with Sherean Azarmi • Urban Circle Realty
GET MORE INFORMATION

Jim Armstrong
Team Leader/Broker Associate | License ID: 9074205
Team Leader/Broker Associate License ID: 9074205





