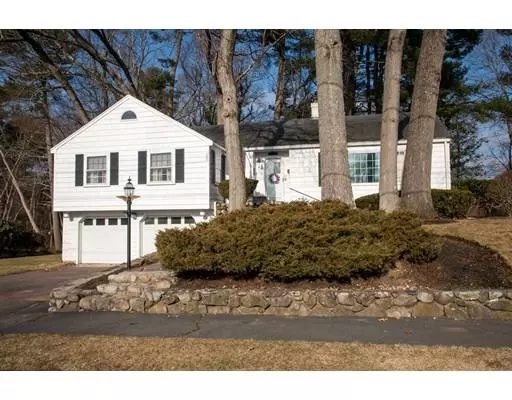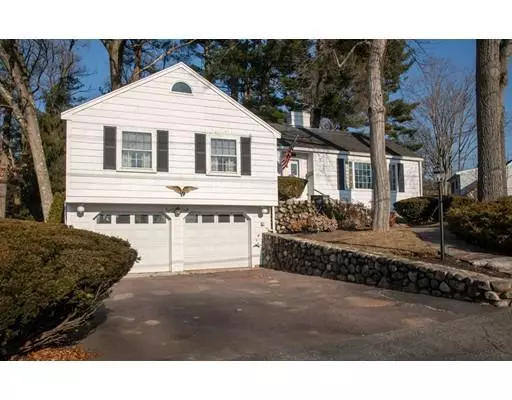For more information regarding the value of a property, please contact us for a free consultation.
Key Details
Sold Price $560,000
Property Type Single Family Home
Sub Type Single Family Residence
Listing Status Sold
Purchase Type For Sale
Square Footage 1,465 sqft
Price per Sqft $382
Subdivision Sherwood Forest
MLS Listing ID 72446460
Sold Date 03/07/19
Style Ranch
Bedrooms 3
Full Baths 1
HOA Y/N false
Year Built 1952
Annual Tax Amount $6,904
Tax Year 2018
Lot Size 0.340 Acres
Acres 0.34
Property Description
Location, Location! Desirable Locksley Road in Sherwood Forest Location! Open House Thursday 11:30-1, Friday 5-6, Saturday & Sunday 11:30-1:30. This Charming three bedroom ranch w/ views of Suntaug Lake is rare & hard to come by. The Fireplace Living Room w/ the picture window allows breathtaking Water Views of Suntaug Lake. The Living Room has access to the Dining Room & a Three Seasoned Screened in Porch. The Dining Room is a nice size & has a built in china cabinet. The Dining Room is right off the kitchen&has access out to the charming screened in porch to enjoy the hot summer nights. The Eat-in kitchen has steps out to the beautiful private lot ideal for barbecuing. The Main Bathroom is oversized is right off the three bedrooms. Three good size bedrooms w/Hardwood Floors & oversized closets. The lower level is finished w/ a Family Room, work bench area & access out to a heated oversized two car garage. Hardwood Floors throughout, Central Air, Sprinklers & easy living on one level!
Location
State MA
County Essex
Zoning Residentia
Direction Summer Street to Moulton Drive to Locksley Road
Rooms
Basement Full
Primary Bedroom Level Main
Dining Room Closet/Cabinets - Custom Built, Flooring - Hardwood, Open Floorplan
Kitchen Flooring - Vinyl, Exterior Access
Interior
Interior Features Sun Room
Heating Baseboard, Oil
Cooling Central Air
Flooring Tile, Hardwood
Fireplaces Number 1
Fireplaces Type Living Room
Appliance Range, Oven, Refrigerator, Washer, Dryer, Oil Water Heater, Utility Connections for Electric Range, Utility Connections for Electric Dryer
Laundry In Basement
Exterior
Exterior Feature Rain Gutters, Storage, Sprinkler System, Stone Wall
Garage Spaces 2.0
Community Features Shopping, Tennis Court(s), Park, Highway Access
Utilities Available for Electric Range, for Electric Dryer
Waterfront false
View Y/N Yes
View Scenic View(s)
Roof Type Wood
Total Parking Spaces 4
Garage Yes
Building
Foundation Block
Sewer Private Sewer
Water Public
Schools
Elementary Schools Huckleberry Hil
Middle Schools Lms
High Schools Lhs
Others
Senior Community false
Read Less Info
Want to know what your home might be worth? Contact us for a FREE valuation!

Our team is ready to help you sell your home for the highest possible price ASAP
Bought with Marilyn Phillips • Berkshire Hathaway HomeServices Commonwealth Real Estate
GET MORE INFORMATION

Jim Armstrong
Team Leader/Broker Associate | License ID: 9074205
Team Leader/Broker Associate License ID: 9074205





